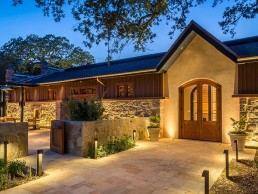
Freemark Abbey, USA
With the help of Studio Three Twenty One, the Freemark Abbey winery has a new lighting scheme that tastefully pays tribute to the site’s rich history.
The Freemark Abbey winery in Napa Valley, California, has undergone a large-scale renovation, with a new lighting scheme, courtesy of San Francisco-based lighting designers Studio Three Twenty One.
The winery was first opened in 1886, commissioned by the first female vintner in California, Josephine Tychson, and in the 130 years since its inception has grown in both size and reputation. The site features a beautiful stone building, constructed with stone from the nearby Glass Mountain by the same labourers that worked the field and produced the wine.
The building was designed to provide stable year-round temperatures to support wine making in the heat of the wine country, while the thick and heavy stone structure was intended to be dark and uninviting to keep out light and heat. The beautiful and organic variations in the stone coursework and mortar highlight the handmade quality of this structure, and its evolution over time. Purchased by Jackson Family Wines in August of 2006, the new owners wanted to pay tribute to the site’s rich history while looking to the future, and planned a renovation to the landmark stone structure, which began in 2015.
There were a number of challenges facing the adaptive reuse of this structure; first and foremost was the goal to use light to celebrate and observe the original stone façades while creating warm and inviting light-filled spaces with very flexible and adaptive uses.
The client requested an entirely LED lighting system to reduce maintenance and operating expenses while meeting California Title 24 – an energy efficiency standard to preserve outdoor and indoor environmental quality throughout the state.
Another challenge came in planning for multiple uses within the building, each requiring separate electrical services and meters. The dimming control system design required linking five independent dimming systems for the five different building uses: winery, restaurant, retail, ballroom and cafe.
Lighting Designers at Studio Three Twenty One worked closely with project architect SB Architects and interior designer Brayton Hughes Design Studio on the project, developing AutoDesk Revit and 3D Studio Max lighting models, calculations and renderings to simulate and study the interaction of natural day lighting and artificial electric lighting. These studies informed the team to optimise the location, shape, and size of glazing types and shading for the new feature skylights. Designers studied the interaction of sidelight and skylight within the spaces as well as the integration of daylight and electric light throughout the year to optimise each system.
Studio Three Twenty One worked with Aion LED to integrate its direct and indirect linear LED lighting into the building structure to highlight and celebrate the beautiful stone walls, as well as the upper level vaulted ceilings. Aion LED was both a strategic partner and vendor for the project by working with the lighting designers closely to create the dramatic vision of lighting that they were looking for while developing smaller, tighter profiles, and modified mounting assemblies to make it possible to always conceal the source of the lighting, while meeting the client’s budget.
The front of the building along Highway 29 was tailored to meet the needs of the new indoor/outdoor restaurant, while the upper level also includes a retail hall, wine tasting and VIP tasting venues. The lower level includes a pre-function space, barrel room, event space, wine library and café that spills out into the courtyard beyond the east façade of the building.
The indirect landscape lighting and façade uplighting creates a warm and inviting connection between the interior and exterior spaces, and supports the outdoor patio café and restaurant functions, including a lounge, bar, dining space and Yakitori grill.
www.studio-321.com
www.sb-architects.com
www.bhdstudios.com
www.aionled.com



