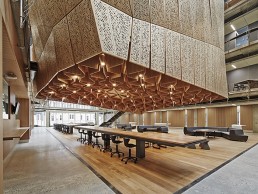
Melbourne School of Design, Australia
Completed in 2014, Melbourne School of Design is the new home to the University of Melbourne’s Faculty of Architecture, Building and Planning. Described as a pedagogical building, it is setting new standards in education.
John Wardle Architects and Boston based architectural firm NADAAA designed the building after winning an international design competition conducted by the university. Electrolight was commissioned to work alongside these two notable firms in designing the specialist lighting scheme to many of the building’s common spaces, including the atrium.
The atrium is the heart of the building, cutting over four levels with a beautiful faceted timber ceiling, allowing natural light to flood the space below. The entire building is designed as an education tool, with its exposed structures and materials giving an insight into the fabrication and construction techniques used.
Custom designed spider pendants from Dean Phillips sit harmoniously in the space, providing functional illumination to the atrium through clusters of cone pendants. The design of these luminaires incorporates simple, repeated elements and multiple LED light sources to create a comfortable working environment.
One of the architectural feature elements of the atrium is the hanging studio, which is suspended from the ceiling and hovers over the main floor. This element provides a sense of scale and intimacy to the work area below. Lighting has been integrated into the fin detailing of the studio base, which reveals the materials and textures of the timber whilst providing functional illumination. This has been achieved through the use of Dean Phillips Exhausted LED surface-mounted downlights, positioned inside custom made polished aluminium tubes to conceal the luminaire, sprinklers and emergency lights.
The design of the vertical circulation allows the stairs to float within the atrium, supporting the architectural aspirations of a space supportive of the flow of creative ideas. The ambitious scissor stair connect the four levels from the atrium up, allowing students and staff to meander through the building. Internal timber cladding and cleverly integrated lighting details created by Electrolight, made up of a satinice diffuser and VueLite LED strip, that appear to escape from between the timber joins, provide a warm and intimate path of travel.
The lighting design was based on achieving appropriate light levels throughout and not overlighting. Efficient LED light fittings were specified to achieve this, resulting in the school of design achieving a 6-star Green Star rating by the Green Building Council of Australia and the first education building to be awarded 10 Green Star innovation credits.
Before taking on this project, Electrolight had a well-established, 10-year long relationship with JWA. “We are fortunate to have worked on interesting projects, however this was a great project with a great architect,’’ said Jess Perry, Director at Electrolight.
Given the nature of the project, to be involved in the creation of the school of design was always going to be a challenge as lots of people in the design industry would feel the need to offer their opinions, good and bad, adding an extra level of pressure.
As with all projects, lighting is a vital element in defining the space. Perry explained: “it needs to be carefully designed and integrated into the fabric of the space.’’ This ensured a seamless partnership between the architecture and lighting.
Within this partnership with the architecture, the lighting scheme looked to encourage a creative environment and extend the learning experience found amongst the school’s students.
When asked about the main challenges faced during this project, Perry responded: “The atrium void was one of the main challenges. We designed various lighting schemes before the design team selected the custom pendant approach.’’
In order to achieve a balance between lighting the project in an efficient way and making the space inviting for students, Electrolight made sure that light distribution within the space was even and well thought out.
Perry continued: “The balancing of light distribution within a space basically sums up what we do as lighting designers. The architectural design by JWA provided us with many opportunities and combined with the various task requirements, the challenge wasn’t to work out what to illuminate but rather what not to illuminate.’’
When asked about the selection of particular fittings, Perry explained: “The process that we use is to consider (a) light effects and how to achieve them i.e. light output, beam distribution, colour temperature etc. (b) quality (c) budget and (d) ongoing support.’’ With this in mind, LED light sources were selected, ensuring optimal energy saving measures were implemented in the school. The LED lighting to non specialist spaces was undertaken by electrical engineers Aurecon.
Electrolight’s integrated lighting scheme for the atrium ensures a seamless partnership with the architecture, providing the space with a striking and functional illumination



