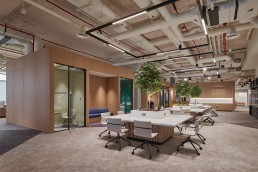
Aldar Square, Abu Dhabi, UAE
The new office space for Aldar Properties was built around connection and collaboration. Solutions from Intra Lighting help to create this community-focused environment.
Connection and collaboration are at the heart of the design of Aldar Properties’ new office space on Yas Island, Abu Dhabi.
Designed by Mustard & Linen with a specific focus on the way that people work, the space was conceived around three core principles – Connection, Collaboration and Community. These principles are translated into spaces where people can gather together, collaborate together, and where needed, isolate and use a private workroom or “pod”.
Complementing this experience, the new space incorporates a rooftop leisure area, a gym, yoga room, basketball court and outdoor terrace.
Spanning across 25,000sqm, the project is LEED platinum certified. Lighting for the offices was designed by Light Touch PLD, which specified solutions from Intra Lighting to create a scheme that would sit in harmony with the architect’s core principles.
While the interior space is dominated by a large central skylight that spreads natural lighting throughout the building’s interiors, Intra’s Trix track system, which allows for a combination of spotlights, downlights and recessed linear fittings, enabled the lighting designers to add a targeted lighting where it was needed.
With its minimalistic design, modularity, high efficiency and resistance, the Trix system is an ideal solution for flexible, fluid environments, such as modern workspaces, in which workers require a variety of spaces, each with their own lighting requirements.
From the open, communal workspaces, to the meeting rooms and individual, private working “pods”, the Trix system provides a comfortable light that helps foster a collaborative work environment, while enhancing the building’s beautiful interior design.



