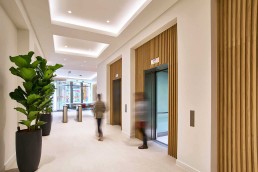
Sacha Abizadeh – 70 Chancery Lane
Sacha Abizadeh, Growth Director at WSP UK, talks us through the innovative and sustainable redesign of the firm’s office at 70 Chancery Lane, London.
The recent retrofit of WSP’s offices at 70 Chancery Lane is a testament to the power of intelligent design and cutting-edge technology. This project exemplifies how lighting, integrated with smart systems, can transform a workspace into a thriving hub of collaboration, sustainability, and innovation. As the lead lighting designer on this project, I am thrilled to share the journey and outcomes of this ambitious transformation. Our vision for 70 Chancery Lane was clear: create an inviting, energy-efficient environment that showcases WSP’s expertise while enhancing employee wellbeing and productivity. Lighting played a crucial role in this, blending functionality with aesthetics to create a space that is both inspiring and efficient.
Smart Technologies
One of the standout features of our lighting design is the integration of smart technologies. We utilised occupancy sensors and smart building analytics to ensure spaces are used to their full potential. The lighting system adapts to the presence of people, optimising energy use and creating a dynamic, responsive environment. The integration of the lighting system with the Building Management System (BMS) takes this a step further. Meeting rooms and collaborative spaces are equipped with localised controls, to allow for dimming and preset scenes tailored to various activities, such as video conferencing. This not only enhances user experience but also contributes to significant energy savings.
The lighting design at 70 Chancery Lane is a blend of innovative thinking and sustainable practices. Throughout the building, linear LED luminaires integrated within acoustic panels provide uniform, glare-free lighting that enhances comfort and productivity. These fixtures are strategically placed to avoid direct lines of sight, ensuring a comfortable work environment.
Our approach to daylight integration is particularly noteworthy. Perimeter lighting is designed to complement natural light, creating a soft, uniform illumination that mimics daylight conditions, even on overcast days. This system is programmed to adjust according to seasonal changes and daily cycles, always providing the right level of illumination.
Close Collaboration
We worked closely with contractors, including UK lighting manufacturer DRK, who supported throughout the project. From the initial on-site mock-ups to final commissioning and snagging, we ensured the lighting was set at the right design and met the desired scheme. This close collaboration allowed us to refine our design, to ensure the final installation perfectly matched our vision.
A particularly notable feature is the WSP 3D logo embedded into the wall. We collaborated with lighting manufacturer Fabricate to develop a series of lighting mock-ups for the static red logo, positioned prominently in the ground and first-floor receptions. This element not only enhances the visual identity of the space but also adds a unique, branded touch that visitors and employees alike can appreciate.
Flexibility in Design
Flexibility was a key consideration in our design. We developed a split HVAC system with two plant rooms for the east and west sides of the building. This allows us to shut down one side when occupancy is low, further conserving energy. The lighting system is also adaptable, with the ability to reprogramme settings for special occasions and corporate events, ensuring the space remains relevant and efficient as needs evolve.
In terms of efficiency, our functional lighting achieves an impressive 5.54W/sqm, and when combined with feature lighting, it totals 7.5W/sqm. This is a substantial improvement from the original Chancery Lane lighting design, which utilised square panels and downlights at 11.8W/sqm. These enhancements underscore our commitment to reducing energy consumption while maintaining a high-quality lighting environment.
Creating an Inviting Workspace
The lighting design goes beyond mere functionality; it enhances the overall work environment. Increased ceiling heights and exposed services create a sense of openness, while strategically placed decorative pendants and feature lighting add a touch of elegance and warmth. The reception area, with its dynamic, reprogrammable lighting backdrop featuring the WSP logo, creates a welcoming first impression.
Post-pandemic, the shift towards hybrid working necessitated more collaborative and informal spaces. Our lighting design supports this by creating zones that encourage interaction and teamwork. The central spine of tea points, with its inviting lighting, draws colleagues together, fostering a sense of community. Each floor features open kitchens with decorative Lili lighting and acoustic raft panels, providing perfect spots for informal meetings and breaks.
A Sustainable Office Fit for the Future
Sustainability was at the heart of our project. We reused furniture where possible, donated surplus items to charity, and meticulously dismantled other pieces for recycling. This commitment to reducing waste underscores our dedication to creating not just a beautiful, functional office, but a sustainable one as well.
The retrofit of 70 Chancery Lane is a showcase of what is possible when lighting design, smart technology, and sustainability converge. The result is a space that drastically lowers energy demand, enhances wellbeing, and promotes productivity. This project has been an incredible opportunity to push the boundaries of lighting design and demonstrate how thoughtful, innovative approaches can transform a workplace into a beacon of modernity and sustainability.
As a lighting designer and as part of the WSP team, this project has been a thrilling challenge and a proud accomplishment. It stands as a testament to lighting design and creating spaces that are not only functional and efficient but also beautiful and inspiring.



