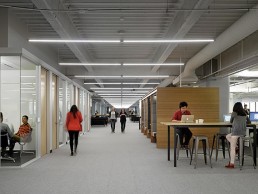
Square Inc. Headquarters, USA
Square Inc started with the simple idea that every business should have access to the same tools that larger businesses do. A mobile payments company, Square Inc is dedicated to adding new, innovative ways to simplify and streamline the world of commerce through its Square Register product.
For its new headquarters in Market St, San Francisco, the idea was simple; despite covering 175,000 sq ft and spanning the length of an entire city block, the space needed to feel hospitable yet consider company growth and expansion.
Architects Bohlin Cywinski Jackson were asked to create an office interior that echoes the company’s core values of modern and functional design. Lighting – designed by Claudio Ramos, Hiram Banks, Erin Sudderth and Matthew Landl of Banks|Ramos Architectural Lighting Design – works to determine way finding and helps to define communities within the expansive space, while providing the feeling of daylight throughout the floor plate.
It was imperative to the client that all of the design team comply with LEED Gold level certification requirements. With this in mind, only high efficacy lighting sources were specified, ensuring a sustainable design that minimised energy and maintenance costs. Starting in the welcome lobby and reception area, line voltage track lighting featuring current-limiters is seamlessly integrated into the stretched acoustical-fabric ceiling. Amerlux Lighting’s Hornet LED 15W adjustable accents highlight the space while quietly providing task lighting at the reception desk; and custom detailed T5-flourescent cove-lights emphasise the architecture’s floating ceiling. Adjacent to the reception and lobby is an expansive lounge area featuring Vibia Vol decorative pendants to provide human scale to the large lounge area.
Moving through to the main office space, which consumes more than 100,000 sqft (large enough to cover two football fields), stringent California energy-codes and the desire to be green, resulted in a lighting power density (LPD) of 0.64 W/SF. Daylight penetrates halfway throughout open-offices, uniformly triggering daylight sensors, while daylight harvesting reduces electric lighting consumption down to 65% in the open-office areas when the daylight is at its brightest.
Asymmetrical distribution of linear fluorescent Peerless Lightedge indirect pendants are mounted adjacent to structural beams in the main office; the high-efficiency goals led to two 28W T5-lamps also being specified in cross-section – bi-level switched for daylight control. The shelf like fixtures are spaced 24ft, on-centre and disappear into the expansive office spaces. As well as this, two T5-flourescent asymmetrical uplights adjacent to the structural beams are bi-level switched and controlled by photo-sensors to regulate the power consumption during the daytime.
As you move down the building, custom-designed 12ft LED linear, suspended, Vode Lighting pendants – spaced 10ft apart, on-centre with dimmable 3,500K LEDs – march down the 500ft building axis, defining the boulevard with elegant cadence. These linear suspended pendants use low-output LEDs to reduce unnecessary brightness and glare, while limiting the power density. Fixtures are spaced and dimmed to provide adequate and uniform light levels along the entire boulevard. Floating cabanas, wrapped in fabric panels with linear LED slot detailing from Aion’s 8024 LED Series, line the boulevard creating a softly illuminated retreat for employees. The central boulevard also works to link open office areas with break out spaces, such as the coffee place. Daylight flows through the windows in the space, transitioning into even illumination deep within the building footprint thanks to the indirect pendants, asymmetrically distributed in each open-office bay.
Square Inc’s headquarters also feature transparent glass cube team rooms that are emphasised with staggered TF-fluorescent lensed linear light from Pinnacle Lighting. Additionally, small aperture 19W LED recessed accent lights from Tech Lighting work to increase light levels, while providing additional layers and control / scene options. The team rooms are also equipped with occupancy sensors for energy savings and adhere to Title 24 Californian energy compliance standards.
Artwork is featured throughout and is illuminated with linear LED pendants from Litelab. The pendants, which are also used to illuminate company signage, continue seamlessly through floating wood ceiling slats that double up to conceal suspended lighting tracks. Featured in the tracks are adjustable LED retrofit MR16 7W lamps from Litelab’s Jewelers Collection, focussed so that they illuminate the art and signage appropriately.
As you move upstairs, an employee dining space can be found – doubling up as a space for weekly meetings, with layers of lighting providing flexibility for the task at hand. Pinnacle Lighting Edge Series fluorescent pendents feature, along with recessed T5 linear fluorescent cove lights to provide an internal glow to the space. In the wooden banquet spaces, linear LED uplights and a recessed 19W Tech Lighting LED downlight at each table bring detail to the space.
Servicing the dining room is a full commercial kitchen and servery. The space is illuminated with 12ft linear fluorescent Pinnacle Lighting pendants and continuous track using 16W, warm-white 3,000K LED track heads detailed within the floating wood ceiling. Recessed high output 33W lensed, square aperture, LED downlights from USAI Lighting provide required light levels for food service.
Overall, the energy efficient building system and sustainable operations make Square Inc’s headquarters one of the most environmentally friendly office spaces in the US.



