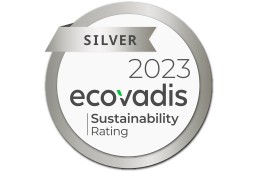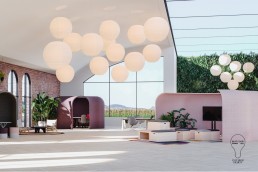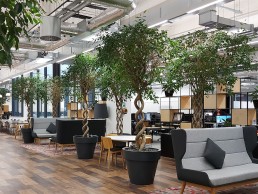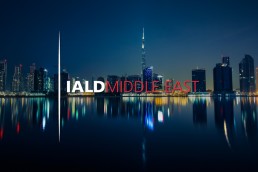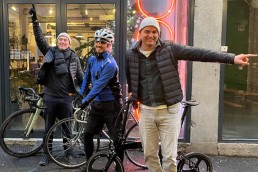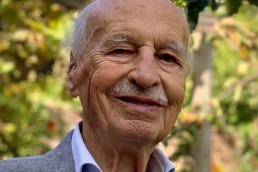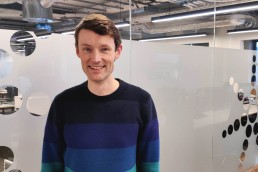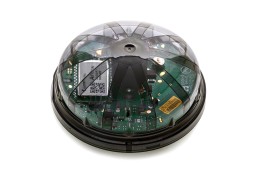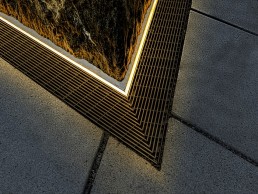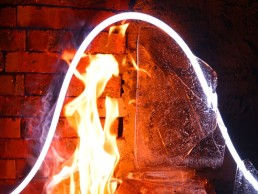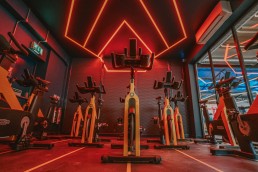Tridonic awarded EcoVadis Silver medal
Tridonic has been awarded the EcoVadis Silver Medal for the first time in recognition of its EcoVadis rating for sustainability. This puts Tridonic in the top 25% of more than 100,000 EcoVadis rated companies worldwide.
With 68 points out of a 100, Tridonic was placed well above the industry average by rating agency EcoVadis, especially in the Environment category where it scored 90. Its overall rating places Tridonic in the top four percent of companies in the lighting industry. EcoVadis rates the sustainability performance of companies in more than 175 countries. The rating platform assesses the performance of companies in the Environment, Labour and Human Rights, Sustainable Procurement and Ethics themes.
Tridonic had its sustainability activities evaluated by this independent institute to increase transparency, meet the expectations of customers and partners, and identify potential for improvement.
“The EcoVadis Silver Medal is independent confirmation that validates our efforts and achievements on our path to sustainability. We are delighted to have received such a high rating the first time. We see this as an incentive to make further improvements in preparation for the next rating,” said Tridonic CEO Hugo Rohner.
This was the first time that Tridonic put itself forward for the sustainability assessment. The company was able to draw on a wide variety of sustainability activities that it has been implementing over many years. In August 2022 Tridonic was the first company in the electronics industry to be given the Cradle-to-Cradle Certified sustainability award in bronze for a lighting component. With its LED modules in the LLE, QLE and CLE product groups, Tridonic has met the strict requirements of the standard for recyclable and responsibly manufactured products. The company has bundled all its sustainability measures in the “Sustainable Tridonic” programme, which is part of the company’s target of achieving climate neutrality by 2025. Other aspects of the programme include the introduction of fully recyclable packaging materials by 2024 and certification according to the Cradle-to-Cradle Certified Product Standard for all premium products by 2030 at the latest.
Workspace Design Show to present top workplace trends for 2023
(UK) – The show, taking place between 27- 28 February 2023, brings an extensive exhibitor line-up where the workplace interiors community can gather and celebrate the latest in office innovation at London’s Business Design Centre.
Furniture designer Pedrali will be exhibiting the multifunctional BuddyHub Desk, a functional and efficient workstation where users can concentrate and isolate, to partition open spaces and create collaborative and meeting areas. Spacestor will be launching its newest product development, Aeonica, a space-making toolkit for designers, which brings the New Landscape for Work.
RS Barcelona will showcase other fully flexible products, among them its ‘you and me’ ping pong table which caters for the recent trend ‘microbreaks’ which are proven to increase productivity. With mental and physical well-being at the forefront of workplace design, Technogym will be showcasing elements of its product ecosystem: connected smart equipment for end-user access wellness.
BIOHM, a London-based materials innovator and lighting product designer, will present the biomaterials exhibition, with biological systems at the heart of its inspiration.
Workspace Design Show will also present a vast range of products that aid privacy and sound control. Amongst these are award-winning firm The Meeting Pod Company, known for their commercial and domestic, indoor and outdoor meeting pods. Mute, meanwhile, will be displaying various solutions to regain focus and allow conversations to flow. Making a return to the show are leaders in sustainable and acoustic finishes, Woven Image, who will be demonstrating the importance of ceilings in acoustic control. Fora Form, one of Scandinavia’s largest furniture manufacturers for social areas will also be exhibiting.
The event will also host some of the industry’s leading architectural lighting specialists, demonstrating the move away from harsh office lighting towards more human-centric solutions. Collaborators include FUTURE Designs, sponsors of the bar area. This UK-based firm specialises in quality bespoke lighting solutions and has recently gained the Carbon Careful sustainable accreditation. Lighting exhibitors include Erco which has a whole portfolio based entirely on LED technology and Delta Light, recognised throughout the world for its subtle blend of ambience, elegance, functionality, and design, both in interior and exterior lighting. The Indoor and Outdoor intelligent lighting specialist, iGuzzini will also be exhibiting their latest products.
A wide array of leading architects and designers will also be showcasing their perspectives on the latest workplace trends. A series of stunning features will be presented, including The REVIVAL Bar by Moser Associates; The Entrance ‘Destination Workplace Rebirth’ by Gensler, The Lounge: Change by Design, by BDP;
International furniture specialist, The Furniture Practice will curate this year’s Design Talks Lounge in collaboration with the multidisciplinary studio Acrylicize. The main stage space will bring together key pieces from leading furniture manufacturers, including Moroso, Andreu World, Arper, Fredericia and Vitra, alongside an immersive installation celebrating material innovation within furniture and interiors.
SLL publishes new office lighting guide
(UK) – The Society of Light and Lighting (SLL) has launched its latest Lighting Guide – LG7: Offices, with added consideration for hybrid working and the circular economy.
Expanding on its previous edition, published in 2015, the new guide addresses uncertainty around how office spaces will be sued in the future; with increased hybrid working and the use of portable devices meaning that people are spending less time in the office and more at home, the revised LG7 includes home office lighting advice.
Simon Robinson, WSP, author of LG7: Offices, said: “The future for the traditional office is looking increasingly uncertain. Change had already begun in the years before the Covid-19 pandemic, with people moving to laptops instead of desktop computers and, latterly, to tablets allowing increasing levels of flexibility in where they chose to carry out their work tasks. While it may not be suitable for everyone, many are choosing to redefine their working environment to include their homes for some of the time.
“The look, feel, and layout of office environments will always change to reflect how our lives change. The Covid-19 pandemic, however, is likely to be the catalyst for change on a scale hitherto unseen, making it a great time to be a lighting designer.”
For the first time, the guidance also includes a chapter focused on the impact of embodied and operational energy. This chapter discusses the general considerations that may apply to the amount of energy used by an office lighting installation, as well as the energy and carbon used in the manufacture and distribution of luminaires and the raw materials used to produce them. While proportions will vary between individual businesses, lighting represents a significant part of energy use, and this must be considered when designing an office lighting installation.
The guidance encourages the re-use of equipment where possible. Where luminaires are not suitable for reuse as complete units, it may be possible to have new control gear fitted into existing luminaire bodies, thereby avoiding the embodied energy used to manufacture new components. The SLL has produced TM66: Creating a circular economy in the lighting industry, which provides more detailed information on reusing existing equipment.
The illumination levels recommended by this guide reflect those in the British Standard for Light and Lighting – Lighting for Workplaces. It offers guidance that considers both the needs of individuals as well as the need to reduce energy use where reasonable. In the UK, office lighting levels should be provided at a level that is safe, comfortable and allows an individual to carry out their tasks efficiently. The approach may differ for each project based on several factors.
The approach reflected in the new LG7 is centred around a base level of illumination, which is then either increased or decreased following an assessment of the individual occupants and use of a space through the application of context modifiers. This can be seen as a significant change to how office lighting levels are determined if considered across the whole office space, rather than as a prompt to consider individual occupants or tasks.
More information about the SLL and LG7: Offices can be found here.
IALD welcomes new Middle East region
(Middle East) - The IALD has expanded its network to include the Middle East region.
As an ever-growing collective of professionals worldwide, the establishment of a dedicated region in the Middle East provides an open door to thousands of talented individuals in those countries to share their passions and be a part of the International Association of Lighting Designer's (IALD) programmes and events.
Joining 10 other regions in the association’s network, IALD Middle East invites interested designers to become members of the IALD community and gain access to its array of programmes, events, and networking among more than 1,500 industry colleagues.
Christopher Knowlton, CEO of the IALD, said: “This organisation and its community have been a beacon of integrity and dynamism for over 50 years, and the establishment of a new region in the Middle East is testament to the ceaseless evolution of this incredible profession.”
As a leading firm in lighting design on the global stage, HLB Lighting was central in the application to the IALD for the creation of the new region. Maria Dautant, Associate IALD, and Senior Associate with HLB was thrilled to join in the announcement.
She said: “IALD Middle East will expand our local network in a key region for architecture and design. I’m excited to grow our community and strengthen the global voice of lighting design.”
In celebration of this expansion, the IALD will be a proud association partner for Light Middle East, taking place 17-19 January in Dubai, UAE. Knowlton will be joining Dautant to applaud the new region and Dautant will be participating in the ‘The Rise of The Festival’ discussion on 18 January as part of the event’s LIGHTALKS panel series.
Designers interested in becoming members of the IALD and joining the new Middle East region can find further details on the IALD website.
LEDFlex expands UK operations
(UK) - LEDFlex Group has expanded its existing operations in the UK with the opening of a new production facility in Winchester, Hampshire.
The Winchester facility is home to a larger warehouse and four times the office space of the London headquarters, allowing LEDFlex to expand on its services and host a growing team of lighting experts. The new expansion features stellar facilities to accommodate larger scaled projects, increased space for production and machinery to automate processes, and further unique LED customisations. The space also provides improved storage space, allowing the company to undertake larger orders.
London, where the company was formed, still acts as the heart of LEDFlex’s operations, yet the new expansion is testament to the brand’s growing presence and ability to cater to clients across the globe.
Andrew Greenwood, Technical Director at LEDFlex Group, will be leading on operations in Winchester. Speaking of this new venture, he said: “I’m very excited to be heading up this new expansion in Hampshire. I am thrilled to see the company continue to flourish by growing and developing our reputation and presence across the UK. The larger production facility will ensure that we can fulfil more client needs and meet further customisation requests, for clients both in the UK and across the globe, far and wide.”
The Winchester expansions follows LEDFlex’s expansion of its operations in the Middle East in February 2022, with the opening of an experience studio in Dubai. LEDFlex made the investment in its Middle East presence in response to growing interest in its product range across the region. This further expansion in the UK aims to secure LEDFlex as a brand with a global presence.
Jason Bruges Studio to join Cycle to MIPIM 2023
(UK) - Three members of Jason Bruges Studio have signed up to take part in Cycle to MIPIM 2023, in support of Club Peloton.
Jason Bruges (Founder), Rich Broom (Production Director), and James Fox (Senior Designer) will participate in the seven-day cycling relay, which starts in London on 8 March and will take riders on a 1,438km journey to Cannes, arriving on 14 March.
With the goal of completing two 60km stages per day, the team have been training throughout the winter months to prepare.
Jason Bruges Studio is taking part in the ride in support of Club Peloton, a charity and real estate cycling community that aims to transform the lives of young people. Since 2006, Club Peloton has given £4.5million in grants to projects such as Coram Adoption, Cyclists Fighting Cancer, Tom AP Rhys Pryce Memorial Trust, and Multiple System Atrophy Trust.
With a goal of raising £9,000 for the charity, the studio has set up a JustGiving page here.
Delmatic founder awarded MBE
(UK) – John Woodnutt, founder and chairman of Delmatic, has been awarded an MBE for services to Business and Entrepreneurship in the 2023 New Year Honours list.
As a serial inventor and pioneer in innovative control technologies, the recognition of Woodnutt is the culmination of more than six decades of commitment to creating smart, energy-efficient building technologies.
In the late 1950s, Woodnutt pioneered innovative electronic techniques, which revolutionised the control of lighting and, in 1959, founded Delmatic Lighting Controls to develop and commercialise these innovations. The products and concepts developed in those early years paved the way for rapid implementation of energy efficient controls during the energy crises of the 1970s, and sowed the seed for the global sustainable and smart building sector that we see today.
At the age of 96, Woodnutt is still actively involved in Delmatic’s work, and in the continued advancement, development and application of cutting-edge technologies to enhance sustainability, save energy, and meet the pressing demands for reductions in greenhouse gases and carbon footprints.
Woodnutt said: “I am delighted and honoured to receive this MBE. I share this recognition with my many colleagues – both within Delmatic and the wider industry sector – with whom I have worked over more than 60 years and, without whom, we could have not achieved all that we have.”
Pharos announces new CEO
(UK) – Pharos Architectural Controls has announced the appointment of Simon Hicks as its new Chief Executive Officer. Hicks takes over from Chris Hunt, a founder of the company, who will continue to serve as Chief Financial Officer of Pharos.
Hunt commented: “Simon is the right person to be leading Pharos into its next phase of growth. He has been at the centre of our product innovation and development for many years now, resulting in the expansion of the company’s product portfolio, which now includes our new Expert range, our rebranded Designer range and our remote management solution – Cloud.
“It’s an exciting time for the business, and with Simon’s appointment Pharos will be in the best possible position as it prepares for significant growth during 2023 and beyond.”
Hicks’ extensive experience in the sector spans 20 years and has featured several roles with Pharos and its suppliers, including when he led the team to develop Pharos Cloud under the SixEye brand. He has held executive positions on the board of Pharos for a number of years already, first as Technical Director in 2012 and more recently as Product & Marketing Director.
Speaking about his appointment, Simon Hicks said: “I am delighted to have the opportunity to serve as CEO of Pharos and I'm looking forward to working with our fantastic team and supporting our customers as we execute on our ambitious growth strategy over the next three years. I'm very proud of what we've achieved so far, and the new Expert range is a great example of the innovation and teamwork within Pharos that remains strong to this day.”
LumenRadio AirGlow
AirGlow combines advanced wireless outdoor lighting control with unique reliability and scalability. With a standard Zhaga Book 18 connector and patented technologies, AirGlow offers easy to use RGBW capabilities, smartphone commissioning using Bluetooth and superior range through optimised radio performance.
AirGlow embodies LumenRadio’s many years of experience as a market leader of wireless lighting control within the entertainment lighting industry.
ADO Lights LED Drainlight
Fountains, water features, basins – water is a point of attraction in both public and non-public spaces. Drainlight is a combination of stainless steel drainage channels and cover gratings in combination with LED lighting. The fully encapsulated LED light lines delicately frame fountains and water basins. Like the channels and gratings, they are available in straight or curved versions. The radius is freely selectable and thus adapts perfectly to the contour of the object.
Clear Lighting Thermglo F15
A wellness solution for utmost relaxation in a sauna is replenished by an ambient glow that elevates your mood, Thermglo F15 conjures up your paradise while keeping your safety top priority, as it is thermally modified to adapt to hot and moist conditions up to 90°C with 100% humidity resistance.The dotless LED neon flex light enables you to create effects, either as direct or indirect lighting, that makes a wellness retreat cosier.
Ignite Fitness, Hertfordshire, UK
Lighting fixtures from Tryka have helped transform a renovated warehouse into a vibrant and uplifting state-of-the-art gym.
Trkya has been specified to re-imagine a renovated warehouse that has been brought to life as a state-of-the-art gym in Hertfordshire. The vision was to create a facility that offers more than just equipment and workout areas, but cultivates a fitness hub with wellness and positivity at its core.
To resurrect this former industrial unit, comprised of concrete floors and a large open plan metal structure spanning the main floor, Ignite Fitness understood the importance of lighting in lifting the gym into the 21st century. London Lightworks was appointed to lead the way in lighting design, capturing the vision with striking schemes that honoured the technicality of the spaces.
One thing is certain, this is not your average gym – Ignite is a hub of inspiration igniting passion and fitness. In the evenings, you will find a DJ mixing your favourite workout tunes and when you need to wind down, there is a coffee shop and workout relaxation space. The lighting scheme dynamically complements this multi-faceted space, working in harmony to create function, stimulation and promote wellness.
With a lighting scheme fulfilled almost entirely of linear LED luminaires, London Lightworks knew Tryka had the breadth of solutions, underpinned by superior quality, to bring the scheme to life. The inspiration for the design was taken from the logo. The gym wanted to reflect its angular elements throughout the facility, either as a direct replication or accented to create synergy across the space. London Lightworks identified that a near-full linear lighting scheme would work perfectly.
This easy to use and flexible lighting solution, comes in many shapes, forms, and outputs. Using linear lighting products from Tryka, a subtle nod to the logo was able to be created, with angles and lines. This linear lighting scheme also honours the intricacies of the building, with multi-level ceilings and industrial metal structures. Tryka has articulated the brief through its products, using miniature profiles to perfectly balance function with form while continuing the linear theme.
From enhancing details like handrails, creating space in narrow corridors, to amplifying the architectural structure, this lighting scheme complemented both the building and brand.
Stripline45 RGBW and Linear Boa96 RGBW LEDs have been integrated into the main gym floor and studios. This allows for dynamic lighting to be used in the gym sessions themselves and also for social events. Using the DALI control scheme and DMX modules for colour change, each area has the flexibility and adaptability to create multiple scenes at the push of a button.
Parallel to these high-energy areas, the gym needed to offer zones with neutral lighting. An example of this being achieved was in the changing rooms, where Tryka Adder180 3000k, Adder120K 3000K and PRO052 were used to create calm and inviting colour temperatures.
This once industrial warehouse with very little natural light, has been transformed by London Lightworks and Tryka, illuminating this now captivating and electrifying space.
www.londonlight.works
www.tryka.com


