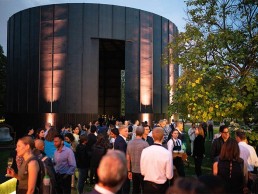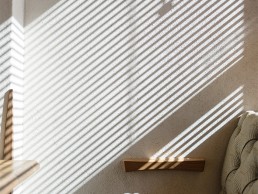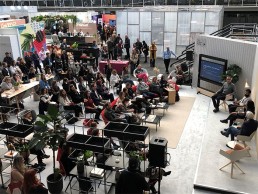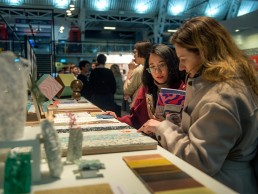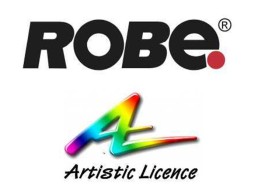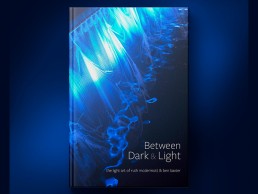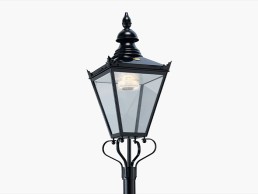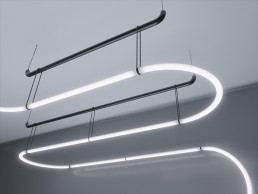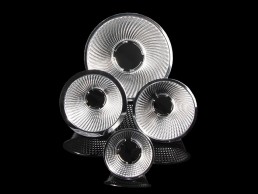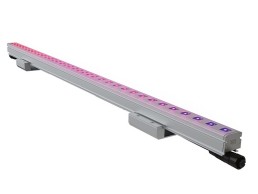Zumtobel Group host event at Serpentine Pavilion
(UK) - On the 1st of September 2022, more than 160 architects and lighting designers attended a private event from Zumtobel Group at the 21st Serpentine Pavilion. Open annually from June to October, the Serpentine Pavilion commission has become an international site for architectural experimentation and presents projects by some of the world's greatest architects.
The evening opened with a welcome from key representatives from the Group, including Marc-Andre Rusch, VP Region West & South Europe; Isabel Zumtobel, Head of Arts & Culture; and Tom Lobak, Regional Sales Director for London Specification.
Natalia Grabowska, Serpentine Curator, walked guests through this year's design - Black Chapel by Chicago-based artist Theaster Gates. The structure, realised with the support of Adjaye Associates, references the bottle kilns of Stoke-on-Trent, the beehive kilns of the Western United States, San Pietro and the Roman tempiettos, and traditional African structures, such as the Musgum mud huts of Cameroon, and the Kasubi Tombs of Kampala, Uganda. The Pavilion's circularity and volume echo the sacred forms of Hungarian round churches, and the ring shouts, voodoo circles and roda de capoeira witnessed in the sacred practices of the African diaspora.
After, the formal element of the evening concluded with Katja Leszczynska, Associate Director of Aecom, regaling the audience with the story behind Aecom’s lighting design for Black Chapel.
The site for contemplation and convening was bought to life with luminaires from the Group, including Vivo II (Zumtobel) spotlights for the main pavilion space and Contrast (Thorn) architectural floodlights for the exterior pathway, all connected and controlled by Zumtobel's Litecom Lighting Controls system.
Following the informative talks, clients were given the opportunity to eat, drink and network to the tinkling of a jazz trio.
The Pavilion begins its life in Kensington Gardens. However, it will be re-sited to a permanent location in the future. In line with the Zumtobel Group's commitment to sustainability, it is designed to minimise its carbon footprint and environmental impact, adhering to the Serpentine's sustainability policy. The predominantly timber structure is lightweight and fully demountable, focusing on sustainably-sourced materials.
Delta Light to host LightLife Observation Exhibition from Designer Chia Huei Lu
(UK) – Delta Light’s Central London showroom will host and sponsor up-and-coming lighting designer Chia Huei Lu’s highly anticipated first lighting exhibit in London, LightLife Observation, utilising Delta Light products to capture and implement her vision.
The light observation room will officially open on Tuesday 20th September at the Delta Light London showroom with an evening event from 5pm to celebrate the launch. The exhibition will be open to the design community and the public from 20th – 24th September.
The goal is to light up the space and also the mind by creating an immersive mindfulness experience culminating in a meditation practice. Audio will guide people throughout the process, urging them to pay closer attention to consciousness and inner thoughts that correspond with the changing environment presented by light scenes. The session will close with a meditation practice and an experience where people can alter the light settings to create their ideal environment for mindfulness.
The room is designed to present the transition of light coming through a window. The ambient light that mimics the daylight effect is created with Delta Light’s RGBW linear products with wall wash optics. The window paper captures the shadow of plants, which illustrate the scenery behind the window. By using Delta Light’s Spy Focus spotlight projecting from different directions, the view is constantly changing, and the room is lit with different light levels. To complete the experience, a soft golden glow will appear at the centre, this represents the moonlight or sunlight, and also signifies the light from our inner heart during the mindfulness practice.
This event is the creation of Chia Huei Lu, a lighting designer, and her mentor, Ruth Kelly Waskett. Lu is a winning mentee of the Silhouette Awards 21-22, an awards mentorship programme launched by Parrot PR and Marketing and Archifos to showcase emerging talent within the lighting industry. Waskett is a lighting consultant with a background in engineering, lighting design, and academia. She is a former President of the Society of Light & Lighting, a regular contributor to guidance documents, and a visiting lecturer at the Bartlett School, UCL.
The pair’s vision aligned to create the design of this project, with Waskett’s passion about the impact of daylight on the health and wellbeing of building occupants complementing Lu’s focus on raising awareness of the relation between light as an essential element of our environment and how it can be part of meditative practice to benefit our mental health in daily life.
Lu explained the inspiration behind the LightLife Observation Exhibition: “Our perception of the world is influenced by our state of mind. I have my creative roots in theatre as a trained dancer, where I discovered how light evokes human emotions. Light is not just about seeing – it is about feeling the space. LightLife is to present my vision of bringing light into our life through mindfulness practice. By focusing on the experience of users within a space, both mentally and physically, and utilising new technologies to keep the design environmentally friendly.
“I hope attendees will come with an open mind to observe the light scenery, and they will be able to identify the simple pleasure that we can all encounter. I am proud to have worked with Ruth and Delta Light on this event, collaborating with people who have shared beliefs to develop my creative and career journey.”
Andy Barnett, UK Area Manager at Delta Light, added: “We are delighted to host Chia’s event in our showroom, and happy to be supporting the young design talent of our industry. It’s incredible to see what the future of the lighting industry holds, with a focus on mental health and sustainability at the forefront.”
To RSVP your space for the opening event on Tuesday 20th September from 5pm, email marketing@deltalight.co.uk.
Workspace Design Show to return in 2023
(UK) - After a hugely successful debut edition, Workspace Design Show returns to London’s Business Design Centre on 27-28 February and will once again be the venue where creatives from the UK’s workplace industry gather to discover the latest design innovations in workspace design.
With the theme of this year’s show being ‘Destination Workplace’ there will be more than 3,000 workplace professionals looking to source the latest furniture, lighting, acoustics, surfaces, storage, materials, tech and biophilic products and solutions to transform their office interiors.
Gensler, the worldwide integrated architecture, design, planning, and consulting firm will be designing the Show entrance around the theme of ‘Destination Workplace Rebirth’. Becky Spenceley, Design Director at Gensler, who is leading the project, said: “It feels like there has never been a more exciting and yet equally unknown time in the future of workplace design. We are inspired by this synergy between a new era of workplace and a new outlook on how we can care for our planet, and how we as designers can affect that through pioneering and sustainable design. It’s about fresh perspectives to enable new ways of working and create unique and tailored destinations for people, hence the overarching theme of Rebirth.”
Over the course of the event there will be a diverse range of speakers, within an enticing talks programme, providing three Talks theatres which attendees can choose from. Refreshing, post-Covid opinions will be discussed in the Talks Lounge, beautifully curated by The Furniture Practice. In addition, attendees will be able to listen to the leading lights from architecture and design, and end-users talking about the latest trends, challenges and innovations in the workplace sector.
New to this year is the Bio Materials exhibition, designed by BIOHM, with biological systems at the heart of its inspiration. This will combine ideologies of the circular economy and human-centred design with future-tech, representing an exciting opportunity for visitors to discover advanced materials, that will be crucial to the future of design.
Major international architecture practice BDP is responsible for ‘Change by Design’ a lounge space concept for the 2023 Workspace Design Show. This will provide a discussion piece surrounding the current climate crisis and will question the impact of workplace design on the natural environment. It represents a problem-solving approach that will demonstrate how the use of recycled, reused and bio materials in design projects can help to shape a low-carbon future.
The FIS, (Finishes & Interiors Sector) Innovation awards will also take place at the show, recognising outstanding innovation in the finishes and interiors sector across various categories.
The Workspace Design Show party will also be making a welcome return, this time bigger, bolder, and better. The show will also provide visitors with the chance to explore the latest product launches that are transforming the employee experience in our workplaces, creating spaces for people to harbour creativity and enjoy working in.
Surface Design Show announces 2023 theme of 'Shaping Communities'
(UK) – The Surface Design Show has announced the theme of its 2023 edition – Shaping Communities – with an ambition to improve the surroundings for all, through collaboration and meaningful design solutions.
Surface Design Show will take place at London’s Business Design Centre from 7-9 February 2023 allowing architects, designers and specifiers to discover the best in material design for the built environment.
The theme explores an open dialogue amongst industries and brands with the common goal of building stronger relationships between people and places. Where we live and the places in which we spend our time play a huge part in shaping who we are as people. The role our built environment plays within society should inspire new conversations where human experience and a community’s identity are paramount.
Surface Design Show Director Christopher Newton said: “We are seeing rapid change and progress in the design world, with digital platforms showcasing the real power of teamwork. And so, rather than working in isolation we are fully realising the potential of bridging the gap across industries to create long-lasting values that reflect how we want to work, live and communicate within that space.”
The show will highlight how fundamentally important design decisions truly are, not simply for creating aesthetically pleasing areas, but for understanding how our surroundings hold the ability to evoke emotional responses, uncovering how a space can enhance your productivity and mental wellbeing.
It will also turn a focus to the wellbeing of our planet. As much as places need to have a positive impact on people, how buildings affect the environment must also be considered with sustainable practice being imperative to both design and outcomes.
The Main Stage, located on the mezzanine level of the show, will play host to more than 40 speakers during the three days of the show. Several sessions, including Tuesday evening’s Opening Night Debate, will focus on the topic of Shaping Communities. The full programme will be announced in November.
Located at the heart of the show and a recurring highlight of the exhibition, Surface Spotlight Live features innovative and tactile material for visitors to touch and feel, providing a hands-on experience for architects and designers. Curated by trend and colour expert Sally Angharad, Surface Spotlight Live explores the narratives underpinning aesthetic choice, material selection and design ethos. The 2023 selection for Surface Spotlight Live highlights the importance of community and will encourage new exchanges between surfaces as well as industry sectors.
The theme of ‘Shaping Communities’ will unite the various elements of the Show, building on the event’s previous successes and making 2023 its most successful edition yet.
Artistic Licence to be acquired by Robe Lighting
(UK) – Robe Lighting has agreed to acquire Artistic Licence, both companies have announced.
Josef Valchar, CEO of Robe Lighting, said of the news: “This is a great acquisition for Robe. It provides products that complement our own production, and will add value to sales made throughout our global distribution network.”
An important part of the strategic growth for both Robe and its Anolis brands, the purchase from Singularity UK holdings has also enabled an ongoing product design agreement.
“I look forward to helping develop the Artistic Licence business using the significant Robe subsidiary and distributor network,” said Artistic Licence CEO Wayne Howell.
“Artistic Licence was born out of my passion for designing and inventing. Over the years we have expanded and diversified our range, and it is now in a form that I am confident will serve the control infrastructure market for many years to come.
“With the company in a stable and profitable position, it seemed like the ideal time to move on to the next phase of my career. My enthusiasm for inventing has never diminished, and I wanted to have the time to explore new designs and consultancy projects. That said, I will be staying on as co-director of Artistic Licence. The company’s USP is its technical credibility, and Robe are obviously keen to preserve that reputation.”
Valchar continued: “Robe is of course known for moving lights, but lighting technology is interconnected. Time and time again, we find ourselves troubleshooting problems that are nothing to do with our fixtures, but instead related to a bad splitter or faulty network data somewhere upstream. By having control over the infrastructure, we can present our customers with a superior solution that enhances the reliability of the installation.
“Robe and Artistic Licence are both companies with a proud history of independence and private ownership. We are committed to innovation and quality. With these shared fundamental values, we are looking forward to a dynamic and productive ongoing business relationship.”
www.robe.cz
www.artisticlicence.com
BDP opens first USA studio
(USA) – BDP has officially opened a new studio in New York City – its first studio in the USA.
With the opening of the new studio, the practice is now actively operating in the American market, expanding on its existing business to design some of the USA’s future residential developments, retail centres, education buildings, offices and media campuses.
As a global, multidisciplinary practice, BDP hopes to bring designs to the USA market that help investors, developers and occupiers meet environmental, social and governance targets.
Nick Fairham, Chief Executive at BDP, said: “As a continuous collective of socially conscious designers, we are building on our legacy of people-centred, multidisciplinary design and we are excited to bring our practice to New York City, where we can merge development opportunities, world class building design and real social value.
“Our unique ability to adapt and problem solve means we are perfectly placed to bring this kind of unique and important thinking to the city. We want to help design places that bring a better, healthier quality of life for people who live in America’s diverse, active and beautiful cities.”
Rosalind Tsang, BDP’s New York City studio director, added: “Our dynamic multidisciplinary structure combined with more than 60 years international experience gives us a unique insight into the greatest challenges that cities like New York face. Today, our urban environments call for a design approach that cultivates social impact and responds to the climate emergency. BDP has an exceptional track record in these areas across the globe, and we see the opening of our New York City studio as an opportunity to expand our vision to create places that promote wellbeing, inclusivity and sustainable futures.”
Australian artists release new book on light art
(Australia) – Sydney-based artists Ruth McDermott and Ben Baxter are releasing a new book that showcases their innovative and award-winning work in urban light art.
Entitled Between Dark & Light: the light art of Ruth McDermott & Ben Baxter, the book documents more than a decade of their light installation works, brought to life with stunning photography, contributor commentary and reflections from the artists themselves/
The book takes a special focus on the technical aspects of creating, mounting, and displaying their large-scale light installation works, which have been present at Sydney’s Vivid festivals since 2009.
It also examines the history of light art, giving new insight into how the emergence of LED technology in the early 21st century has shaped both design and art practices. As pioneers of urban LED light art, McDermott and Baxter’s work has evolved in tandem with LED technology over the past 10 years, and readers can see how this relationship has enhanced their practice and journey as artists.
Known for creating intriguing site-specific narratives with the landscapes and histories of Sydney, McDermott and Baxter give readers a rare behind-the-scenes look at the artistic process for 18 of their larger installations, giving new meaning to their highly celebrated works and shedding light on how the pair explore the interaction between materials and natural, artificial and found light sources.
The book will be available from UTS ePress from 30 August 2022.
Signify announces first ever on-demand CIBSE accredited CPDs
(Online) – Signify has announced five new CIBSE accredited Continuous Professional Development (CPD) courses aimed at arming specifiers, lighting designers, facilities managers and installers with the knowledge to be able to respond to a range of business needs, from meeting sustainability goals to protection from Covid-19.
Ranging from topics like the correct use of UV-C technology as an added layer for disinfection, to driving better connectivity through lighting the five new CPDs are the first CIBSE accredited CPDs to be provided on demand. The courses are the latest to be added to an existing portfolio of 700 courses on the Signify Lighting Academy, which delivers training to thousands of subscribers.
The trainings are available on demand and at the end of each course, a certificate is generated confirming the CPD hours.
“Continuing professional development is a long-term commitment to undertake the systematic maintenance, improvement and broadening of knowledge and skills. It is about learning and putting into practice new competences year after year and investing in your future,” said John Ashton, a member of the CIBSE CPD panel.
“The on-demand digital CPDs are a great initiative by Signify to enable installers, specifiers and the whole community to learn about the latest technologies and innovations and move with the times, as this also aligns closely with our agenda at CIBSE. I encourage other members to also introduce more digital CPDs on an ongoing basis.”
Simon Greenwood, Sales Director, Trade and Specification at Signify UK&I, added: “We are proud to work closely with CIBSE to provide the first ever on-demand digital CPDs, offering the trade community continuous learning and development, on the go and playing our part in making the industry grow.
“It is our aim to create a complete programme of CPDs covering the entire spectrum of lighting. We see it as an important part of our role to increase knowledge and raise technical standards for the lighting industry. These CPDs also affirm our dedication to developing long-term partnerships with our customers and supporting them in delivering their lighting visions – from design through to installation and maintenance as these CPDs meet a pressing need for up-to-date guidance on the latest technology and legislation.”
DW Windsor Heritage Lighting Range
DW Windsor has expanded its heritage lighting range to include tunable white technology, warmer colour temperature options, Bluetooth wireless control and improved LED efficiency. Two tunable white transition ranges – 3000-2200K or 4000-2700K – mean closer control of colour and intensity of light, while the warmer temperatures to the COB light engines offer a smoother transition from the former sodium bulbs typically associated with heritage lanterns. The upgraded luminaires now achieve up to 180lm/W – a 20% increase compared to existing options.
Lumolamp Gamma
The Gamma system is an elegant lighting system, specifically designed for public spaces. A combination of luminous tubes connected with precious metal details give the structure a distinctive character. The modularity of the system enables its exact fit into designated spaces. The most characteristic detail of this concept is a metal sling that, highlighted by subtle lighting, creates an evocative atmosphere of the place unattainable by traditional methods of lighting.
LEDiL Adelia
Adelia aluminium reflectors combine stunning high-quality aesthetics with premium light quality. With a beautiful shiny finish, the surface of these innovative reflectors is optimised to show no greyness or haze, ensuring an aesthetically beautiful look. Fitting seamlessly into beautiful lighting designs, Adelia takes track and downlight concepts to new heights. A perfect complement to LEDiL’s assortment of premium retail lenses and reflectors..
OneEightyOne D-Series
OneEightyOne has upgraded the D-Series. The pixel linear is available in RGB, RGBW (3000K or 4000K) and tunable white (2700-5500K). Every single LED is individually controllable. The fixture has a pixel pitch of 25mm. With 60 fps data transfer, super smooth colour changes are assured. Due to 48V input voltage long runs can be achieved. With its durable IP66 rated housing, this product is suitable for every façade lighting project.


