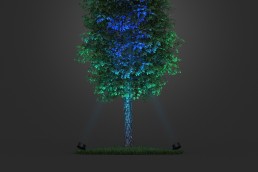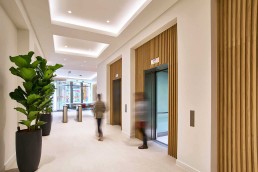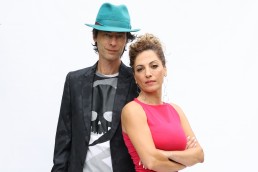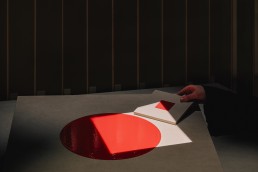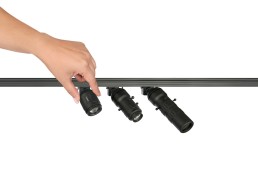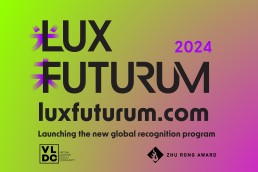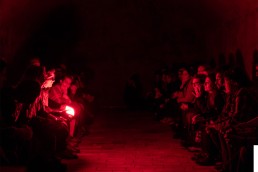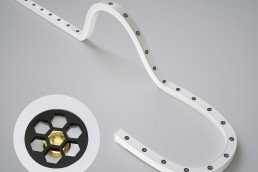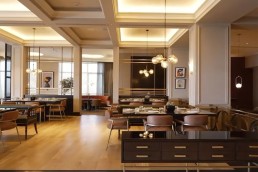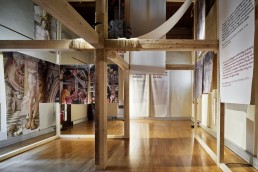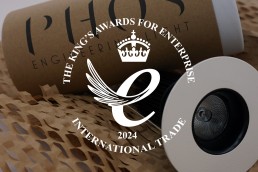David Morgan Review: Hydrel FLAME
David Morgan takes a closer look at the LIT Award winning FLAME from Hydrel - one of the most technically sophisticated exterior architectural lighting companies in the world.
When a company that started life in California in the early 1960s by setting out to develop the best and most reliable underwater lighting system then continues to innovate to this day, in the 21st century by recently creating a novel approach to colour mixing luminaires, I thought that further investigation was needed.
Hydrel, now part of the Acuity Brands group, has grown into one of the most technically sophisticated exterior architectural lighting companies with a wide range of surface mounted, inground, and underwater luminaires. Components are produced and products assembled in-house with manufacturing sites in Crawfordsville, Indiana, and Winona, Minnesota.
One of the latest product developments from Hydrel is the FLAME range, based on the successful SAF range of DMX controlled RGBW projectors. The FLAME range adds separate control of two sets of RGBW light engines to produce novel dual colour lit effects. The range received the LIT award in 2023 for Lighting Product Design of the Year.
It is surprising how sometimes it is the simple ideas that can be the most effective. Who would think that providing a double set of DMX addresses for a single RGBW luminaire would produce such interesting and attractive lit effects?
However, it is interesting to note that Hydrel includes a prominent note on the FLAME micro-site saying that the effects produced are intentional in case the viewer might get the impression that the effect was caused by a problem with the colour control or optics.
The range consists of three sizes of projector, each with three distributions. The smallest size – the SAF7F RGBW, which I tested – incorporates seven RGBW light engines fitted with 45mm colour mixing lenses. The seven light engines are controlled separately in two groups to produce the unique dual colour lit effects.
The narrow distribution gives a centre beam angle of 10° with three light engines and an outer beam of 30° with four light engines. The two sets of light engines are independently controllable. The wide distribution gives a centre beam angle of 30° with an outer cone of 70°. The third distribution, called Lotus, combines 10° centre beam with 70° for the outer cone, which produces the most obvious colour separation from the two sets of light engines.
Hydrel has included a useful and engaging visualiser on the FLAME micro web site where the user can adjust the beam type, adjust each light engine individually, and also show the lit effect from various viewpoints, on different wall surfaces, including white paint, stone, and red brick.
Hydrel give lumen output figures for the two groups of light engines separately. The highest output is for the narrow distribution with 823 lumens at the centre and 730 for the outer. This size of luminaire runs at 46 system Watts, giving a reasonable overall efficacy for an RGBW luminaire.
The next size up is the SAF14F RGBW with 14 light engines, delivering a maximum total lumen output of 2,699lm with a power consumption of 64.7W.
The largest size in the range is the SAF28F RGBW with 28 light engines, providing a maximum total lumen output of 4,949lm with a power consumption of 165W. The overall diameter of the luminaire body is 406mm and is designed for use on larger projects.
The SAF7F sample I was given to test came with the Acuity Fresco controller, so I was easily able to adjust the colour and intensity of the two sets of light engines. The colour blending lenses worked well and there were no colour separated shadows from each light engine. The industrial and engineering design of the SAF FLAME luminaires is sophisticated and well detailed. A wide range of mounting and glare control accessories is available, and the luminaires incorporate well considered luminaire adjustment locking features. The die cast luminaire components are of high quality with concealed fixings. Two four-channel DMX drivers are housed within the luminaire to give the eight DMX addresses.
According to Chris Sorensen, Senior Director of Engineering at Hydrel, who led the FLAME development team, the motivating idea behind the development of the FLAME range was being inspired by projection art installations while simultaneously feeling tired of saturated RGB colour chases. The team members challenged themselves to build a new tool with which to ‘paint the night’ in a new way.
Apparently the first FLAME mock-ups were done using Photoshop, where images of two beams were arranged on top of each other so that the colour and blending of the beams could be independently controlled. It is understood that considerable effort was needed to develop the optical system to produce the best colour mixes for each distribution while avoiding disturbing artifacts. A patent is pending for the optical system used in the FLAME range.
I look forward to seeing further developments of the FLAME system and to seeing the projects where the unique lit effects have been used to the greatest advantage.
www.hydrel.acuitybrands.com
www.flame.hydrel.com
Sacha Abizadeh - 70 Chancery Lane
Sacha Abizadeh, Growth Director at WSP UK, talks us through the innovative and sustainable redesign of the firm’s office at 70 Chancery Lane, London.
The recent retrofit of WSP’s offices at 70 Chancery Lane is a testament to the power of intelligent design and cutting-edge technology. This project exemplifies how lighting, integrated with smart systems, can transform a workspace into a thriving hub of collaboration, sustainability, and innovation. As the lead lighting designer on this project, I am thrilled to share the journey and outcomes of this ambitious transformation. Our vision for 70 Chancery Lane was clear: create an inviting, energy-efficient environment that showcases WSP’s expertise while enhancing employee wellbeing and productivity. Lighting played a crucial role in this, blending functionality with aesthetics to create a space that is both inspiring and efficient.
Smart Technologies
One of the standout features of our lighting design is the integration of smart technologies. We utilised occupancy sensors and smart building analytics to ensure spaces are used to their full potential. The lighting system adapts to the presence of people, optimising energy use and creating a dynamic, responsive environment. The integration of the lighting system with the Building Management System (BMS) takes this a step further. Meeting rooms and collaborative spaces are equipped with localised controls, to allow for dimming and preset scenes tailored to various activities, such as video conferencing. This not only enhances user experience but also contributes to significant energy savings.
The lighting design at 70 Chancery Lane is a blend of innovative thinking and sustainable practices. Throughout the building, linear LED luminaires integrated within acoustic panels provide uniform, glare-free lighting that enhances comfort and productivity. These fixtures are strategically placed to avoid direct lines of sight, ensuring a comfortable work environment.
Our approach to daylight integration is particularly noteworthy. Perimeter lighting is designed to complement natural light, creating a soft, uniform illumination that mimics daylight conditions, even on overcast days. This system is programmed to adjust according to seasonal changes and daily cycles, always providing the right level of illumination.
Close Collaboration
We worked closely with contractors, including UK lighting manufacturer DRK, who supported throughout the project. From the initial on-site mock-ups to final commissioning and snagging, we ensured the lighting was set at the right design and met the desired scheme. This close collaboration allowed us to refine our design, to ensure the final installation perfectly matched our vision.
A particularly notable feature is the WSP 3D logo embedded into the wall. We collaborated with lighting manufacturer Fabricate to develop a series of lighting mock-ups for the static red logo, positioned prominently in the ground and first-floor receptions. This element not only enhances the visual identity of the space but also adds a unique, branded touch that visitors and employees alike can appreciate.
Flexibility in Design
Flexibility was a key consideration in our design. We developed a split HVAC system with two plant rooms for the east and west sides of the building. This allows us to shut down one side when occupancy is low, further conserving energy. The lighting system is also adaptable, with the ability to reprogramme settings for special occasions and corporate events, ensuring the space remains relevant and efficient as needs evolve.
In terms of efficiency, our functional lighting achieves an impressive 5.54W/sqm, and when combined with feature lighting, it totals 7.5W/sqm. This is a substantial improvement from the original Chancery Lane lighting design, which utilised square panels and downlights at 11.8W/sqm. These enhancements underscore our commitment to reducing energy consumption while maintaining a high-quality lighting environment.
Creating an Inviting Workspace
The lighting design goes beyond mere functionality; it enhances the overall work environment. Increased ceiling heights and exposed services create a sense of openness, while strategically placed decorative pendants and feature lighting add a touch of elegance and warmth. The reception area, with its dynamic, reprogrammable lighting backdrop featuring the WSP logo, creates a welcoming first impression.
Post-pandemic, the shift towards hybrid working necessitated more collaborative and informal spaces. Our lighting design supports this by creating zones that encourage interaction and teamwork. The central spine of tea points, with its inviting lighting, draws colleagues together, fostering a sense of community. Each floor features open kitchens with decorative Lili lighting and acoustic raft panels, providing perfect spots for informal meetings and breaks.
A Sustainable Office Fit for the Future
Sustainability was at the heart of our project. We reused furniture where possible, donated surplus items to charity, and meticulously dismantled other pieces for recycling. This commitment to reducing waste underscores our dedication to creating not just a beautiful, functional office, but a sustainable one as well.
The retrofit of 70 Chancery Lane is a showcase of what is possible when lighting design, smart technology, and sustainability converge. The result is a space that drastically lowers energy demand, enhances wellbeing, and promotes productivity. This project has been an incredible opportunity to push the boundaries of lighting design and demonstrate how thoughtful, innovative approaches can transform a workplace into a beacon of modernity and sustainability.
As a lighting designer and as part of the WSP team, this project has been a thrilling challenge and a proud accomplishment. It stands as a testament to lighting design and creating spaces that are not only functional and efficient but also beautiful and inspiring.
Marcus Steffen - How owners prevent their companies from growing
As a business owner, it can be hard to let go and delegate tasks to your team as your company grows. Marcus Steffen explains how this can damage your business in the long run.
How many times have you had a bad boss? Perhaps they micromanaged you, you had no freedom, or they constantly undermined you? And you think to yourself that when you are a manager/start your own business, you will be different. You are going to do it right. I can tell you that most people will not be able to do it right, and the reason is that people do not like to change. But if you can grasp the steps you need to make to change, then this is where a business can grow and be successful.
It is a strange topic to talk about, but I feel that in our industry (as in almost every other industry) it is a major issue. We have all had these experiences, and it is a constant topic of memes across social media, and jokes you share with your colleagues. This is the exact reason that made me curious, and caused me to find out that I had to make some big changes in running my business. But let us take it back to the start with an example: starting your own lighting design consultancy.
Starting Out
You have decided to go it alone, build your own business, and you are going to do it right. You have saved up some money, you have done the work setting up a portfolio website, social media and maybe you have a couple of projects to work on from contacts. You get to work, and you are doing everything – the meetings, CAD, schedules, snagging, making the coffee, doing the accounts, social media posts: everything. This is what it means to start the business on your own. You are responsible for it all, you are making the money, and you are going to grow. That motivation and dedication is what will help you succeed and get to the next level.
A year later, you have a number of projects, you are working 60-70 hours a week and struggling to keep up. Normally it goes in one of two directions here. Either you keep going this way, your marketing drops off, you finish the projects and then have no work. You go into massive peaks and troughs of work, and it is very stressful. The other way is that you hire someone to help you out: a junior designer! This is amazing, since they will be producing drawings and schedules while you are meeting clients.
Expanding and building a team
If you have gone the second route, and hired someone, this will hopefully continue and you will eventually have a team of designers, and this is where things get difficult. While you have some staff, it is almost certain that you have the same mindset as when you first started: you do everything, you are responsible for it all, and you are worried someone is going to make a mistake. And this inability to delegate and let go of responsibility is what leads to the classic bad boss traits.
As someone builds their business, they need to evolve their mindset from being the worker into being a manager. The skills of a manager are completely different from those of a worker. With management you need to support your team, you need to enable them to do the best work possible, and you need to make sure that they are engaged (dare I say passionate) with the outcomes of this work. This means you need to give them control and responsibility, and accept that there might be mistakes. It also means that you need to let go of your ego, which motivated and drove you through the initial stages of the business and accept that others are going to produce the beautiful designs you create.
How to let go
True delegation of work is essential for any business. While some owners may feel that they want to stay at the core of the company, they are actually doing a disservice to their clients. The fact that they do not have a team who can take ownership and responsibility means that you are putting those clients at risk. If the owner was to fall ill or be unable to work for some reason, then their clients will be let down. On the inverse of this, if they have a team who can deliver the work without relying on them, then there is more redundancy built in, so that no one person becomes a bottleneck.
A lot of owners and managers find it difficult to delegate to employees. They worry about mistakes being made, which may cause problems, angry clients and potential penalties. Realistically, there will always be mistakes made by anyone on a project. The projects we all work on are hugely complex, are going to have errors, and even the owner/manager will make mistakes. No one is perfect. So how do reconcile the fact that we don’t want mistakes to happen, it is making us worried about delegating, but this is preventing workers from doing what they do best?
Ensuring delegation works
The key is putting systems and processes in place to prevent mistakes from happening in the first place, and then having ways of resolving those mistakes when they happen. This is where the difference shows up between someone who is amazing at their job (in our case lighting design) and someone who is building a business or managing a team. These are two completely different skill sets. A business owner or manager is going to want to create systems and processes as a way to ensure that the work is being done to the correct standard. Some examples of these:
• Checklists for what has been produced and issued.
• Guides on how to do anything, from laying out a CAD plan to building a fitting schedule.
• Peer review and checking by others on the team.
• Templates for anything structured, such as CAD, meeting minutes, standard emails, etc.
• Software to automate and remove errors in the design process.
• Standard questionnaires for gathering information and client briefs.
There are many other types of systems than these that can be created. These systems and processes ensure there is a structure to the way projects work. Good managers will be taking this out of their heads and putting ways of working in place that team members can follow. This will allow them the freedom to take ownership and know that what they are working on will be correct. They can feel proud of what they are producing, knowing that it is their own work.
As an example, MSLD prevents potential problems by highlighting very complex details during the concept and development design stages. We will look over a project and look at what is particularly challenging. These are added to a list, and we then ensure that we have a final review before submittal of those details in particular. The other elements I then trust the team to be able to deliver themselves.
Reap the secondary benefits
There are other benefits to having a smoother running design process that doesn’t constantly require a manager/owner’s attention. Empowering your employees to have more control over their work, and not micromanaging them will make them happier. This has been shown consistently in research across the world. This also leads to a better working environment, higher staff retention, satisfaction and reduced recruitment costs. It also helps develop those long-term relationships with clients as teams get to know each other and work well together. In addition, with the time won back, it can be spent on critical tasks such as finding new projects and opportunities, training staff, and planning for the future growth of the company.
Studio Waldemeyer
20 years since Moritz Waldemeyer established his eponymous design studio, arc sits down with the German designer, and his partner / Product Designer Nazanin Farahbod, to talk about the growth of the studio, and their unique role as “Art Engineers”.
It is often said that lighting design is the meeting point between art and engineering; bridging the gap between creativity, expression, and science – its ethereal qualities bringing together architecture and interiors in the intangible way that only light can.
This fusion, an almost paradoxical marriage, forms the basis of the work of product designer, lighting experimentalist, and self-confessed “Art Engineer”, Moritz Waldemeyer, who this year celebrates the 20th anniversary of his eponymous design studio.
Across his extensive body of work, Waldemeyer has crafted bespoke creations for the automotive industry, the fashion world, music and live entertainment, with a client list including such star names as Bentley, Swarovski, Jamiroquai, and the Cirque du Soleil. Each time forging unique pieces that beautifully blend art and technology.
This combination of disciplines is something that Waldemeyer believes has been with him since childhood. Speaking to arc at his beautiful home studio in London, he says: “The story starts best with my upbringing; I grew up in East Germany under communism, which was obviously a very different experience to what we have today. You couldn’t really buy anything, you couldn’t travel anywhere, everything was very reduced. And on top of it, we were very aware that we were on the ‘wrong’ side of the fence, because we had Western TV. But within that, I grew up in an artistic family, so there was always a lot of creativity.
“Throughout my childhood, I knew I had to escape my situation. My uncle, who came to London in the ‘80s to work as a designer and architect, became my role model. Following his example, I packed my bags and came to London to study engineering. This blend of art and engineering forms the foundation of everything we do today.”
Once in the UK, Waldemeyer studied Mechatronics at King’s College – an amalgamation of mechanical and electronic engineering, “with a little bit of computer science thrown in for good measure”, that he believes gave him the most complete understanding of “all the engineering disciplines rolled into one”.
It was during his studies that Waldemeyer first started playing with light, experimenting with early iterations of LEDs. This then took him on a path that, at the turn of the century, led him to Signify (then Philips), where he worked as a Research Scientist.
For a man always looking to push the boundaries of what was possible with lighting technology, he refers to this as “the place to be”. “Philips was very much ahead of the game, looking into the future. I was in the research department, so it was all about futurology, figuring out where it all goes, and researching and doing projects. So, that’s where all of these things came together.
“This marked the beginning of the rise of LED technology, and we already knew it was going to be the next big thing while most of the world was still using incandescent lamps. We had graphs and discussions about a ‘Moore’s Law of LED,’ predicting the doubling of output or halving of price per output over specific periods. We knew exactly where the technology was headed.
“They were also doing incredible work in wearable electronics, which later became a significant aspect of my work. It was probably the best place in the world for that kind of innovation.”
Waldemeyer spent four years at Philips, honing his craft, before making the decision in 2004 to establish his own design studio – a decision made in part thanks to a chance collaboration with a big-name client.
He recalls: “There was a moment when an opportunity came about to start working with Swarovski. So, I had to make a decision – did I want to stay at Philips? My project at that moment was less engaging and this opportunity with Swarovski, working in the design world, was so much more exciting.”
Indeed, this first move into the world of design saw Waldemeyer collaborate not only with Swarovski, but with renowned architect Ron Arad, on a custom, interactive chandelier to which viewers could send text messages.
“I met Ron through a friend who was working for him at the time. My friend said, ‘You should meet Ron, I think he would like what you can do.’ And indeed, he did.
“Ron approached me with a project right away, saying, ‘I’ve been asked to make a chandelier for Swarovski. I want to create a text message chandelier. Can you do it?’ I replied, ‘I can certainly try.’
“I had four weeks to complete the project, and it was then showcased at Milan Design Week in 2004. It was presented right next to Ingo Maurer’s latest chandelier, so I got to meet him, Ron, and Nadja Swarovski – the crème de la crème of the design world. Suddenly, I was in the midst of it all.”
Thrust into the upper echelons of the design world right from the start, Waldemeyer explains that while he was first establishing his own studio, it was opportunity, rather than an over-arching mission statement, that drove him forward.
“In the beginning, it was about following curiosity and seizing opportunities. It was incredibly exciting because I was likely the only person with this unique skillset, and I somehow managed to enter at the top level.
“Suddenly, I had requests and opportunities to work with remarkable people – something I could never have foreseen or even dreamt of. Initially, I was simply following this momentum. Over time, I was able to refine my direction and decide where I wanted to take it and where it would lead.”
Where it did lead was for Waldemeyer to coin the term “art engineer” as a way to better describe the kind of work that he does, while also inspiring the studio’s philosophy.
Nazanin Farahbod, Waldemeyer’s partner, and Product Designer within Studio Waldemeyer, explains: “Our philosophy is to ‘create new emotions’ by developing concepts that tell relatable stories while using new technology in surprising ways. It’s about merging these two elements seamlessly.
“When we call ourselves ‘art engineers,’ it’s because we truly engineer the art. What sets our studio apart is our in-house capability to bring concepts to life without relying on external teams.
“While others may need separate groups to realise their ideas, we handle everything ourselves. We can iterate, prototype, and refine quickly. This ability to control the entire process is why we are art engineers.”
Waldemeyer adds: “A major advantage of combining art and engineering is that our ideas are always feasible because this practicality is ingrained in our thinking. We’re very efficient in our creativity. While we do R&D, we usually conceive ideas with a clear understanding of how to execute them, making the process from concept to presentation quite straightforward with minimal adjustments.
“In our earlier years, we pushed boundaries and sometimes went a step too far. Now, we better understand the importance of aligning with the client’s perspective and expectations. We educate them on what is feasible and what they can realistically expect.”
This is something that Farahbod believes sets the studio apart, although it can sometimes lead to slightly more difficult requests, as she explains: “For example, in 2017, Cirque du Soleil approached us to create a dress that could change colour without using LEDs. We conceived a dress adorned with flowers that open and close revealing a red blossom on a white background. This allowed for animations that controlled the dress’s colour. The technology was embedded in each flower, but the focus was on evoking emotion.
“Similarly, we recently met with Philippe Starck, who asked us to create something never seen before, trusting us to bring the vision to life.
“Balancing the artistic and engineering aspects is crucial in our work. We undergo extensive R&D to achieve our desired outcomes. It’s a matter of intuition; there’s no set formula for balancing emotion and technology – you just know when it’s right. We aim to avoid appearing too tech-heavy, instead, we focus on wonder, magic, and storytelling.”
That being said, Studio Waldemeyer does go to great lengths to ensure that it is at the forefront of lighting technology, and fully aware of any new advancements that are emerging.
Waldemeyer continues: “We go to a lot of different kinds of events, not just lighting. We go to electronic fairs; I’ve been out in China to the Shenzhen Market, literally to the source. I’ve been to see the company that we work with that makes the LEDs we use to look at the process and understand how I can use this technology to do what I want.”
One such example of the studio’s tech-centric approach to design has been in its LED “candles”. Used to great effect in Waldemeyer’s landmark large-scale installation, Mythos Mozart exhibition in Vienna, the candles produce a strikingly lifelike, flickering flame, composed entirely of LEDs.
“We took apart the LEDs to their bare components, and then reassembled them into the candle module,” Waldemeyer explains.
“It’s a single component, with some chips integrated between LEDs, making them invisible. This dives deep into LED technology. Achieving this is a significant milestone because such technology is typically inaccessible to designers like us. Most lighting designers wouldn’t understand when I mention we’ve created a COB candle – I have to explain the entire process for them to appreciate it.
“Chip on board (COB) technology is gaining traction. It involves working with the individual components of LEDs and reassembling them into new shapes and forms that weren’t possible with traditional electronics.
“This is just one example showing our passion for animated light. Most artificial light has been static since Edison’s time, whereas natural light is always changing. We strive to reintroduce this dynamic quality into artificial lighting and living environments.”
Studio Waldemeyer used 1,500 of these COB candles in the Mythos Mozart exhibition, as part of an incredibly dramatic, and emotionally stirring, light show.
Farahbod explains: “The museum is located precisely where Mozart died. We were given two rooms: one to visualize his brain and the other to evoke the emotion of his final moments. We installed 1,500 individually controllable candles, allowing us to manipulate their brightness and movement, or even let them act randomly. We created an eight-minute experience that moved viewers to tears. We were told that people sit down, cry, and become deeply emotional during this experience. Our goal is always to use technology to create emotion.”
Another emotionally stirring highlight from the studio was a piece created for London Design Festival 2023, entitled Halo. Situated at St Stephen Walbrook Church, the piece was a celebration of the work of Christopher Wren – the architect who rebuilt the city after the Great Fire of London – 300 years after his death. Seen as a precursor to St. Paul’s Cathedral, the St Stephen Walbrook Church is considered by many as Wren’s best work, “because of the scale, and the way it works with the light, and the airiness of the architecture,” according to Waldemeyer. One of its defining features is the circular Henry Moore altar, which sits at the church’s centre. For Halo, Waldemeyer installed a hanging, illuminated pendulum that gently rotates around the circular altar.
He continues: “The aim was to put people into a meditative state. The architecture is designed to remove you from your daily experience, encouraging introspection and meditation. We wanted to offer this to everyone, regardless of their faith, providing a new way to experience this architecture.
“The pendulum, thanks to its length, circles slowly, taking about nine seconds for a full revolution. When you sit and watch it, it draws you in, which was our intention. This blend of technology and meditation shows how a pendulum’s swing is governed by pure mathematics. It also reflects how Wren perceived himself – primarily as a scientist, with architecture being a side discipline to his larger scientific interests.”
Elsewhere in a remarkable back catalogue of projects, Waldemeyer has worked with iconic fashion brands, big name musicians, and in the automotive industry, working with the likes of Audi, Hyundai, and most notably Bentley, where to coincide with the brand’s 100-year-anniversary, he collaborated on its EXP 100 GT concept car.
As a self-confessed “Petrolhead”, Waldemeyer says that, across his body of work, the automotive projects stand out as favourites. “There are a couple of reasons for it,” he explains. “First, I personally really love the topic. It probably harks back to my upbringing in East Germany, because I grew up in a Trabant [an East German car, colloquially known for its poor design and operation], so it’s a very exciting industry.
“Additionally, it’s a very professional environment. Unlike the fashion or music industries, where things have a quick turnaround, the automotive industry has well-educated expectations and a highly professional way of interacting and collaborating.
“When proposing a complex technical project to an automotive engineer, there’s a precise understanding of what to expect and deliver due to their engineering education.
“In contrast, in the fashion and music industry the expectation of extremely fast turnarounds at very low cost in itself provides a sometimes insurmountable challenge.”
Because of this, although he has a lengthy, star-studded client list, there is one name that Waldemeyer still has on his Bucket List of collaborators.
“Gordon Murray, the South African car designer, is someone I repeatedly mention. We’ve found interviews from over 10 years ago where I still talk about him, but he hasn’t called me yet. He probably never will, as his mindset goes in a very different direction. When we work on cars, we bring drama with light, while he derives drama from the engine and car dynamics, adhering strictly to the principle of form follows function.
I’ve seen him discuss lighting, and for him, it’s purely functional. He prefers round lights for their timelessness. So, a collaboration is unlikely, but I still admire his pure approach, even if our styles don’t really align.”
Similarly in the music world, while he has worked with some huge stars, including creating a custom bass guitar for U2, an animated, moving headpiece for Jamiroqai, and a light-up jacket for Will.i.am during the Black Eyed Peas’ Superbowl Half Time Show, he is still holding out hope for one act in particular. “I’d love to work with Rammstein. They’re total pyromaniacs!
“The most impressive use of light on stage I’ve ever seen was by their singer, Till Lindemann. He had his cheek pierced to insert a fiber optic light into his mouth, so when he sings and opens his mouth, it’s fully illuminated. That is total commitment!”
While these two examples have yet to come calling, Waldemeyer and Farahbod reveal that the studio has several exciting works in progress at the moment (none of which he can talk about as the studio is “constantly signing NDAs”). Given the extraordinary output from the studio over its first 20 years, expectations are high, but no doubt these expectations will be met, and exceeded.
Solus Ceramics, UK
At the new Manchester studio of tile manufacturer Solus Ceramics, Artin Light has created a theatrical lighting scheme to dynamically showcase the brand’s products.
Tile manufacturer Solus Ceramics has opened a new studio, workspace and showroom in Manchester, taking over the ground floor of the Grade II* listed Manchester Law Library.
The refit of this historic space was undertaken by ICON Projects, designed by Incognito, with lighting design spearheaded by Artin Light. Given the heritage of the site, the refit required a high level of sensitivity, with skill, accuracy and attentiveness high on the agenda.
Located on Manchester’s Kennedy Street, the Law Library’s exterior is characterised by three highly ornamented bays, with tall windows in triple section surmounted by geometric mouldings and one heavy, carved oak door. Across the threshold is a small atrium adorned with Victorian terrazzo and mosaic.
On entering the studio, the eye follows a path to a low bar and tea point, while to the immediate left, an opening gives on to the front display area, which is lined with simple birch joinery, displaying the ceramics. These shelves continue through the space, lending the impression of a library and its serene atmosphere.
Working hand in hand with this intimate, cosy atmosphere, the lighting further accentuates the feeling of serenity. Although bright and neutral in its day-to-day setting, ideal for those working within the space, the lighting can take a more theatrical slant for product demonstrations. A central focal point within the space, dubbed ‘the campfire’ features an island table lit by a theatrical lighting rig, where targeted pins of light give visitors the ability to view tiles under different lighting scenarios in a dramatic, yet remarkably effective fashion.
Maya Gribby, Designer at Artin Light, explains the thought process behind this striking design move: “Solus has a slogan, which is ‘Every Tile Tells a Story’, and this is what the campfire idea was created around – a place where you’re telling stories about the tiles, where they come from, the qualities of those places, and the lighting replicates this to enhance that storytelling.
“One of our main concepts was colour grading, and matching the lighting scenario to where the tiles would come from, but also where they are going to go. For instance, if an interior designer comes in, and knows that the tiles will be in a room that is lit at 3000K, they can change the lighting to see how the tile is going to look in that lighting condition. So, it becomes a useful tool for them to have, not just for the storytelling aspect.
“We wanted to be able to shift from a neutral, bright workspace to a super moody, theatrical, almost museum level of dramatic lighting. With the introduction of the campfire table, we looked at how we could combine functional and coloured light.
“When you go abroad, there are different tones of natural light depending on where you are, and Solus wanted to bring that into the concept. For example, if the tile is from Rome, they wanted to be able to replicate the feel of the lighting in Rome. We also talked about whether the light has to be a spotlight, or whether it could have the feel of a shaft of light coming down. Then you have the shadows that cut off the light, and as a result viewers are more tempted to interact, move their hands into the light, and play around with it, getting a feel for the tile and exploring it a bit more. It became very interactive.”
The interactivity and customisation in the lighting was a very important factor in the lighting design, not just for Artin Light, but also for the client, as a means of giving viewers a more accurate depiction of what the tiles may look like in the likely very different lighting scenarios of their homes.
Having a client that was on the same page as the design team is something that was of great benefit to the overall project.
Luke Artingstall, Director and Founder of Artin Light, adds: “It was a collaborative process throughout. We approached Solus with these ideas; we had the initial brief, and we paid reference to the experience we had previously had on their London showroom where everything got quite dramatic, and it was all about taking it down to this one spot.
“From our perspective, we took that and moved it into this new direction. That led onto these ideas talking about how light can feel in different locations. That allowed us to bring tunable white and colour into the mix – this is something that Solus liked because of work that we had done previously, and they wanted to have that capability of bringing that it in as well.
“It was a whole process of experimenting with light, and experimenting with this idea of the campfire. It was a good, collaborative process, and Sam from Solus was very passionate about it – he appreciates lighting, and talks about lighting as a material, understanding that it can have a dramatic impact on everything.”
To create the striking lighting effects, Artin Light used two sets of framing projectors from AlphaLED – one in tunable white, and the other in RGBW. Beyond the Campfire table, the site includes a lower shared working space for the Solus team. All five programmatic entities within the space – the entry path, the bar, the front display, the campfire, and the workspace – are lit differently but unobtrusively, so that the transition between the areas is subtle, yet deliberate.
With such variation within the space, effective lighting control was imperative. Artin Light worked with Mode Lighting on the controls, to ensure that each scene had the right ambience and theatricality.
Artingstall continued: “We went through and set up a multitude of variations, including tunable white and coloured options, which we preset for Solus to use. We wanted it to be quite experiential so that once they got to the ‘Campfire’ table, everything was dark around them, they can use these controls to fade the light up and down.
“Although it’s not a huge scheme, it has been really successful. Although it wasn’t always straightforward to get to the end point, the result is really good, and I’ve not seen many scenarios like that before, especially in Manchester, that bring this kind of theatricality to a space like this.”
Stuart Alexander, Associate at Artin Light, adds: “The client really said ‘I’ve never seen anything like this’. It sounds like a joke to say that architects and designers and other people in these industries don’t actually know what 2400-6000K is. But it’s really cool that we could bring that to them and give them the knowledge and information. Now, they can talk about it and have the understanding to use warmer colour temperatures when they want to.
“Seeing from the imagery that Solus is posting on social media, it feels like it has given them a real image too – it has created an atmosphere, and a feeling of warmth and invitingness.”
“I went to a networking event there recently, and they had set a square spotlight onto each tile – these were lined up exactly with the three square tiles on the table, and when people were arriving to the event, it had the drama and theatrics of these glowing tiles on the table that instantly got people talking,” Gribby adds.
Despite the project sitting inside a Grade-II* listed building, the lighting designers said that the heritage aspect of the Manchester Law Library didn’t have too much of an impact on the interior lighting design. Instead, the restrictions that they did encounter were utilised to further enhance the intimate ambience.
“The building is absolutely stunning – it’s a little gem down this back street, and we couldn’t ask for a better building. For the interiors, before Solus moved in, it was used as an office and a showroom, so there weren’t any major restrictions. We couldn’t recess lights into the existing ceilings – everything had to be suspended in with minimal intervention,” Artingstall explains.
“The Campfire has an acoustic system suspended above it, which added to the whole idea of sucking viewers in. We had coordinated the gobo projection within that ceiling panel as well – this was all independent from the structure of the building. A lot of what the interior designers did was quite modular – it was more about the joinery elements that they brought into the space. They weren’t necessarily doing anything structural; it was a blank canvas that they then started inserting the joinery pieces into.”
Although the lighting concept has a large focus on the dramatic elements of the showcase Campfire, the team also took great care to ensure that, outside of the theatrics, the space still worked as a functional, comfortable workspace for Solus employees.
Artingstall continues: “From a functional perspective, although a lot of the focus has been on the theatrical elements, we also worked a lot on the day-to-day usage of the space. Away from the Campfire, towards the rear of the building, they’ve got access to a lot of natural light through a wall of floor-to-ceiling windows. These have blackout curtains, so that when they do bring people into the space, they can control the environment and the light in there.
“From a control system perspective, we also worked with Mode Lighting on multiple scenes, where it starts off as a day-to-day operation, but then it allows them to step it down to the point that it’s all focused on that one point.”
Gribby adds: “We added task lighting to the workspaces too, so even if they do have someone going through the dramatics of the presentation while others are working, it doesn’t take away from it by having these task lights on still.”
This combination of lighting elements adds to the overall aesthetic of the site, and indeed the reaction to the space, and in particular its dramatic lighting, since its opening, is something that Artin Light as a team, is incredibly proud of.
Alexander says: “Something that is very cool about it is that it has invited people to take pictures for their socials – there is a framework built in so that any architect or designer visiting the space can create their own little theatre. When we were there, we were playing with the tiles under the light for ages, it’s quite a powerful thing. To see that Solus has incorporated it into their branding, matching the design of their brochures to the shapes, having been inspired by what we’ve done, is really cool.”
“There’s something very emotional about light, and it’s clear from a lot of Solus’ marketing material, where it is used in such a dominant way, because as soon as you see it, you’re instantly drawn to it,” Artingstall adds.
“Looking at what we achieved under what was a fairly small budget is quite incredible. Ultimately, the clients are interior designers and architects, and traditionally they would go to a space where they’ll have a look at the tiles in a standard environment. But by taking this next level of approach, it has created a different vibe and elevated it into a complete experience.”
Luxam L-MTSP-22 6W
Luxam's 6W Micro Spotlight is both focusable 8-56º and dimmable onboard the fixture, at the touch of a finger. The 6W Spotlight can also easily transform into either a 55º Framing Shutter spotlight or a 16-35º Zoom Framing Shutter spotlight. High CRI, flexibility, and ease of use, makes it a great option for low ceilings, galleries, exhibits, and architectural lighting. The spotlight heads are interchangeable and can easily transform from a Zoom, to a Framing Shutter, to a Zoom Framing Shutter spotlight.
New global recognition platform, Lux Futurum, launched
(Global) – The Virtual Lighting Design Community (VLDC) has teamed with Zhu Rong Awards to curate a new global recognition programme, called Lux Futurum (LuFu).
With roots in China, LuFu aims to actively identify, explore, and promote future-oriented ideas, projects, and people that are pushing the boundaries of design, thinking, technology, and innovation in lighting design.
The intent of the programme is also to build a firm connect between the East and the West by honouring ingenuity, originality, forward-thinking, and impactful contributions towards the future of lighting design, while addressing important global issues. The criteria for selection will include current and pressing considerations such as environmental or social stewardship, health and wellbeing, innovation, professional excellence, technological advancement, and user experience.
LuFu will recognise three key categories:
- Ideas – Conceptual ideas embracing future-oriented approaches or research initiatives towards lighting;
- Projects – Realised projects demonstrating future-oriented approaches or research initiatives towards lighting;
- People – Contributions of people advancing future-oriented approaches or research initiatives towards lighting (careful consideration will be given to this category due to its personal nature).
The programme will seek to provide firms, individuals and organisations with an opportunity to gain global recognition for their achievements in the future of lighting. Winning entries will be rewarded a fully sponsored trip to attend the winners’ gala event in China.
LuFu encourages entries that:
- demonstrate their potential or actual impact towards shaping the future of lighting design, addressing global challenges, and advancing the industry;
- represent a diverse range of perspectives, backgrounds, and geographical locations to ensure global inclusivity;
- showcase forward-thinking ideas, solutions, and projects that anticipate and address potential world issues such as social inclusion, sustainability, and energy conservation.
Instead of being just another awards programme, LuFu aims to champion the spirit of the lighting community. The diversity of the entrants, spanning various realms in lighting such as design, education, manufacturing and research, will enrich this narrative. The story of each entrant will testify to its perseverance, innovation, and lasting impact. The ethos of LuFu is firmly built on the vision that as we venture into the future, the blend of recognition and the drive to innovate will propel the lighting community to new horizons.
The LuFu judges' panel consists of seven esteemed experts from diverse backgrounds, including architecture, design, education, and research, hailing from countries such as France, India, Mexico, Taiwan, Thailand, UAE, and USA: Acharawan Chutarat, Bianca Gortárez, David McNeil, Manish Gulati, Mariana Figueiro, Roger Narboni and Uno Lai. Shortlisted entries will have the chance to present their work in-person to this distinguished panel at the final gala event in China.
The deadline for submitting entries to LuFu is 30 September.
Going Dark workshop to return for second year
(Italy) - Following on from last year’s successful launch of the Going Dark Workshop concept, Traverso Vighy and Light Collective are jointly organising version two of the workshop in the heart of Tuscany, with the goal of exploring lighting design for heritage spaces that also enable us to preserve darkness and the view of the night sky.
Traverso Vighy is an architectural practice based in Italy, passionate about sustainability and nature. Light Collective is a UK-based creative consultancy that specialises in international events with light at the heart of its work. Both companies are passionate about light and darkness, and educating how to ensure they work well together to both reveal architecture and preserve the night sky.
The event will take place in Monteriggioni, a medieval castle town along the Via Francigena pilgrim track connecting Canterbury to Rome, and three kilometres further along the rural track is the monastery village of Abbadia a Isola. This tiny village is a heritage preserve, and the focus of the workshop is to help create the right lighting approach throughout.
The event comprises a number of objectives including a workshop/living lab scenario where participants can work together on site to experiment with lighting approaches and measurement techniques to create and demonstrate responsible approaches to lighting. There is an opportunity to learn about the history of the village, to discover and view the night sky with a local astronomy group, explore how to design in this kind of environment with its inherent issues, and also to learn about exemplar projects, technology and case studies.
Participants will get practical and hands-on playing with light and luminaires, learning about glare control, proper optics, appropriate colour temperature, dimming and control thus expanding their lighting portfolio and producing one or more exemplar solutions in a team for a site that will be documented and published in order to promote this approach to lighting design and widen the useable knowledge for the general public. Participants also get to stay for two nights in the monastery located within the village and participate in a candlelit night in Monteriggioni, with star gazing and a moonlit walk as part of the experience.
By inviting the local administration to be involved, the event aims to raise awareness about light pollution and promote responsible lighting practices within the region. Also to encourage individuals and organisations to take steps to reduce light pollution by using appropriate lighting fixtures, reducing unnecessary outdoor lighting and understanding about the negative impacts of light pollution on wildlife, human health and the environment.
It is a chance to be part of an intimate and exclusive experience in the unpolluted night sky of Tuscany. Going Dark aims to promote the town, the co-existence of light, architecture and darkness, proving it is possible to celebrate architectural heritage while also considering and therefore protecting the night sky. The ultimate goal is to preserve the natural beauty of the night sky and ensure that everyone can enjoy it for generations to come.
Tickets for the workshop cost €180, which includes accommodation and various meals. Further information about the event, its programme, and how to sign up, can be found here.
Going Dark is working with a number of supporters to provide the best equipment and experience to the participants. Digimax and Studio Due Group will be providing technical, installation and lighting control support, and luminaires will be provided by Led Linear, L&L Luce & Light, Simes, Thorn Lighting and We-ef.
It is also supported by ROLAN, Comune di Monteriggioni, Osservatorio Astronomico Università di Siena, AD 1213, Associazione Amici del Castello, Unione Astrofili Senesi, the Tuscany Environment Foundation and LUCE magazine.
www.traverso-vighy.com
www.lightcollective.com
www.digimax.it
www.led-linear.com
www.lucelight.it
www.simes.it
www.thornlighting.com
www.we-ef.com
Olympia Lighting Honeycomb Silicone Flexible LED Wall Grazer
The SFW20 is the world’s first Honeycomb Silicone Flexible LED wall grazer. The unique honeycomb structure provides even light distribution, effectively reducing glare, and offers precise beam control. This product not only boasts an impressive IP68 waterproof rating and 3D bending installation, but also offers a variety of colour and lens options, allowing you to easily create the desired lighting effects, making it an ideal choice for various lighting applications.
The Edge Social Lounge, Kempinski Hotel Ishtar Dead Sea, Jordan
Nestled on the shores of the Dead Sea, Kempinski Hotel Ishtar Dead Sea stands as a beacon of elegance and luxury, offering guests an unparalleled experience of refinement and relaxation. Among its many treasures lies The Edge Social Lounge, a sanctuary of sophistication where guests are invited to indulge in a world of culinary delights, captivating entertainment, and breathtaking views.
The Edge Social Lounge's new lighting project was the result of a collaboration with LICLLAB. This project represents a fusion of innovation and tradition, seamlessly integrating modern lighting technology with the timeless beauty of the Dead Sea landscape.
The history of Kempinski Hotel Ishtar Dead Sea is as rich and storied as the land it occupies. Situated in the heart of Jordan, overlooking the lowest point on Earth, the hotel is steeped in ancient history and cultural significance. The Dead Sea itself has long been revered for its therapeutic properties, attracting visitors from around the world seeking rejuvenation and healing.
Against this backdrop of natural splendor and historical significance, The Edge Social Lounge emerges as a beacon of modern luxury, offering guests an oasis of refinement amidst the timeless beauty of the Dead Sea. With its sleek design, impeccable service, and unparalleled attention to detail, The Edge sets a new standard for elegance and sophistication in the region.
The collaboration with LICLLAB represents a natural evolution of this commitment to excellence. Founded in Italy, LICLLAB is renowned for its innovative approach to lighting design, blending cutting-edge technology with artistic vision to create lighting solutions that transcend the ordinary.
For The Edge Social Lounge, LICLLAB has crafted a lighting scheme that complements the hotel's natural surroundings while adding a touch of contemporary flair. Soft, ambient lighting creates an inviting atmosphere, while strategically placed fixtures highlight architectural features and accentuate the stunning views of the Dead Sea beyond.
But the true magic of The Edge Social Lounge lies not just in its exquisite design or state-of-the-art lighting, but in the experience it offers to guests. From the moment you step through the doors, you are enveloped in an atmosphere of warmth and hospitality, where every detail is carefully curated to ensure your comfort and enjoyment.
Casa Del Mantegna, Italy
In Mantua, at the 15th-century Casa del Mantegna, (Mantegna’s House) an exhibition was held in June 2023 dedicated to the work of the 'Mantuan painter' Andrea Mantegna (1431-1506).
Considered one of the architectural masterpieces of the Renaissance designed according to the principles of classical architecture, Mantegna lived and worked at Casa del Mantegna for several years.
This exhibition was part of the Mantovarchitettura 2023 event - promoted by the Mantua Territorial Pole of the Milan Polytechnic and the UNESCO Presidency, to celebrate the 10th anniversary of the festival.
The exhibition Andrea Mantegna: 'painter from Mantua' (curated by Elisa Boeri and fitted out by Filippo Bricolo) offered a wide-ranging consideration on Mantegna's work and life. The outfitting, in which the reference to Renaissance wooden machines is echoed, consisted of an itinerary made of images, details and words where the spectator was asked to act and physically interact with the artefact.
The exhibition itinerary went on through six rooms of the (almost) square House, each of which was assigned a specific theme, developed with the help of 'critical devices' designed by Filippo Bricolo, objects with cylindrical and square shapes that refer to certain Renaissance wooden machines, but they are small and precious architectures.
The six architectures were 'invitations to look slowly; they are strategies of slowing down', which made people interact with them: pausing, observing, reading, but, above all, thinking and discovering some aspects, perhaps unknown or little-studied, of the Renaissance world of Andrea Mantegna, the 'Mantuan painter'.
Light was a decisive element for the fitting out of the exhibition, since it had to be absolutely consistent with the exhibition route. Thanks to the lighting contribution provided by QU, an emerging Italian company that designs, produces and markets its own standard and custom-made products, it was possible to make the exhibition completely immersive, allowing the visitors to walk around freely without being bothered in any way by the lighting fixtures. The latter ones were also customised by QU to allow them to adapt to the wooden structures of the exhibition. As light sources QU decided to opt for ED POLE floor lamps and ROCCHETTO spotlights.
ED POLE is a floor lamp characterised by a minimalist design and great versatility, making the lighting equipment be ideal for museum and residential spaces. At the top end the touch switch system is installed and by it, it is possible to manage the on/off functions and the regulation of the light flow up to a maximum of 60W. Various finishes are available, from standard Black and White to Bronze and Copper to Gold, Burnished and Corten. Now it is also possible to have the fixture elegantly upholstered in leather.
The ROCCHETTO series is a broad and diverse category of wall and ceiling spots ideal for spotlighting indoor and outdoor spaces. The variety of perspectives makes it perfect for recreating different settings. The luminaire can be rotated 360° along the vertical axis and 90° along the horizontal axis.
In outfitting the exhibition dedicated to Andrea Mantegna, QU chose Rocchetto 9W with different optical beams to better suit the environment. The support was customised by means of a modular anchoring system, a fabric strap, capable of adapting perfectly to different wooden structures.
Phos win King’s Award for 2024
(UK) – Phos has been honoured in the 2024 edition of the prestigious King’s Award, in recognition for its outstanding achievements and contributions to the lighting industry.
One of a select list of winners, Phos has been commended for its unwavering commitment to excellence, innovation, and international market growth.
Speaking of the award, James Cadisch, CEO of Phos, said: “We’re thrilled and humbled to receive the prestigious King’s Award for 2024. This recognition is a testament to the hard work, passion, and incredible talent of our entire team. Their relentless pursuit of innovation and growth has been the driving force behind our success.”
At the core of Phos’ philosophy is a deep reverence for the transformative power of light and its impact on human wellbeing. The company’s biophilic luminaires seamlessly integrate natural light into built environments, fostering a profound connection between people and nature.
“We take immense pride in this achievement, which would not have been possible without the trust and support of our valued clients and partners,” Cadisch added. “Their belief in our vision has been instrumental in propelling us to new heights, and we are extremely grateful.”
The King’s Award celebrates companies demonstrating exceptional performance, innovation, and positive impact on their communities. Phos’ recognition underscores its position as a trailblazer in the lighting industry, delivering cutting-edge solutions that elevate the lighting experience while promoting wellbeing and sustainability.
Cadisch continued: “This award is a testament to our team’s hard efforts, our partners’ support, and our clients’ trust in our products and services. We are honoured and motivated to continue our pursuit of excellence, shaping the future of lighting with groundbreaking solutions that inspire, heal, and transform.”


