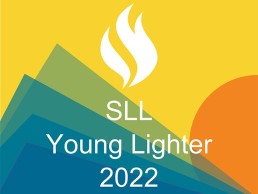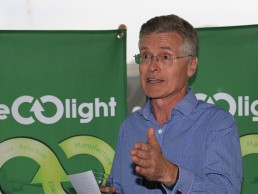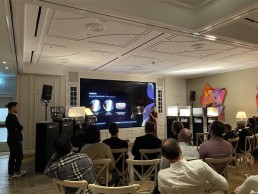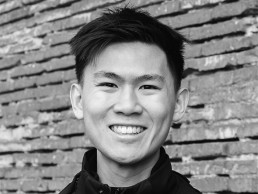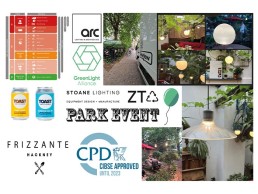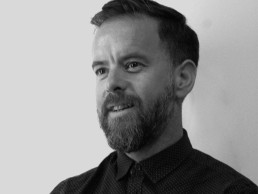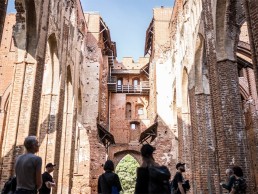Entries open for SLL Young Lighter 2022
(UK) – The Society of Light and Lighting (SLL) has announced that entries for the SLL Young Lighter 2022 are now open. Aimed at people in the early stages of their lighting career, the competition is open to anyone under the age of 30 with an interest in light and lighting.
Entries can be based on any light-related topic, and the winner will receive £1,000 in prize money, along with the prestigious title of SLL Young Lighter 2022.
The competition is designed to provide people with a platform to share their lighting ideas – this could be a piece of research, a lighting concept or design, a new technology or product, or even a proposal for a new lighting metric or design methodology.
Previous winners include Maria Englezou, whose winning paper questioned current approaches to the design of lighting for healthcare facilities rooms; Aluwaine Manyonga, who proposed an off-grid solar lighting system to help provide improved access to education in Africa; and Anna Wawrzyniak, who proposed a light boosting system to support the circadian rhythms of commuters using underground transportation for their commute to and from work.
The competition is open to entrants from all over the world and is broken into three stages. Entry Stage One calls for six introductory Powerpoint slides outlining the entry. These could include images, illustrations, graphics, animations, text, voice etc; at Stage Two, the SLL will ask entrants to elaborate with a short presentation to expand on their initial ideas. This can be in whichever format they feel illustrates the entry best; for Stage Three, finalists will be selected and invited to deliver a 15-minute presentation in front of an online audience.
Entries are open until 25 August. More information can be found on the SLL website here. Or you can email sll@cibse.org for further details.
Recolight to spearhead circular economy for lighting industry
(UK) – Recolight has announced that it is bringing together a comprehensive range of services to help the lighting industry to fully embrace the circular economy.
Speaking at a key stakeholder event in London yesterday (21 July), Recolight CEO Nigel Harvey said: “The unprecedented heatwave we recently experienced is a salutary reminder of the need for us all to redouble our efforts to tackle the climate emergency, and that has been one of the key drivers for the way Recolight has transformed its business over the last three years. The circular economy is a vital component of the response to the climate crisis.
“We are now doing more than ever to support a circular economy. That includes product design training workshops to help lighting producers design for circularity, and to navigate the emerging voluntary and mandatory specifications.
“The Circular Lighting Report news service keeps the industry abreast of the latest developments. A certification service will help manufacturers demonstrate their level of compliance with the CIBSE TM66 circular lighting standard. And vitally, the new in-person event, Circular Lighting Live, which takes place in London on 22 September, will provide a unique forum to consider forthcoming standards and legislation, emerging technologies, and new business models.”
Harvey added that the new events and services complement the changes that Recolight has already implemented to try to reduce the level of luminaire recycling, and increase reuse of old lighting equipment, and of excess lighting equipment stock.
“At Recolight, we’re also doing our best to ‘walk the walk’ on the climate,” he continued. “All of our events are hosted at locations that favour travel by public transport. Climate action is one of the criteria in our tenders, and we’ve set an annual internal target for all staff to reduce the carbon footprint of our lamp collection services by 10% this year.
“It is particularly important to mention the pivotal role of the Recolight team in this transformation. I am immensely proud of their passion, energy, and commitment. None of this would have happened without them.”
LEDFlex Group and Lichtvision Design shine a light on hospitality lighting
LEDFlex Group and Lichtvision Design, joined forces last month to host their first collaborative VIP event. Held at the prestigious Great Scotland Yard Hotel, guests were welcomed to an evening filled with workshops, canapés, drinks and networking. The extravagant cocktail reception was sponsored by Atrium Lighting, Northern Lights and Zico Lighting.
‘Hospitality Light Lounge - A VIP Lichtvision and LEDFlex event’ offered architects and interior designers the opportunity to understand more about hospitality lighting in an evening that inspired education, collaboration and creativity for a variety of people within the design industry. LEDFlex Group and Lichtvision wanted to share their years of hospitality knowledge through conversation, networking and informative workshop-style talks.
The talks, presented by Laura Čižauskaitė from Lichtvision and Anthony Kerr from LEDFlex, covered a range of topics, from the pitfalls of poor lighting applications to benefits of building relationships with professional lighting manufacturers and develop a better understanding of the importance of hospitality lighting when it comes to curating the perfect ambience.
One of the highlights of the evening was the interactive pods that were custom-made by LEDFlex Group; a standout feature in demonstrating the ways designers could achieve effective lighting in different luxurious environments through applications such as cove, wall grazing, etc. Guests were able to interact with the pods and the mini environments that inhabited them, allowing for more stimulating experiences to be had.
With more than 40 renowned architects, interior designers and press, this was an event that raised awareness of light, and also enlightened guests about the significance it plays in architecture and hospitality.
“We are overwhelmed by the attendance and feedback from the Hospitality Light Lounge event. The guests were fully engaged in an evening of workshops and networking honouring hospitality lighting. Not only did they come away feeling inspired, but also enjoyed a fun-filled evening,” said Anthony Kerr, LEDFlex Group.
Laura Čižauskaitė, Lichtvision Design, added: “I wanted to create a different concept for future events - an event where people can meet and network with different industries, entertain, learn and visit a new, inspiring place. Put all that in one place, and you get a remarkable experience for everyone to remember.”
www.lichtvision.com
www.ledflexgroup.com
WILD issue respone on overturn of Roe v. Wade
(USA) - Women in Lighting + Design (WILD), alongside the North American Coalition of Lighting Industry Queers (NACLIQ) and Equity in Lighting (EIL), has issued a statement in response to the US Supreme Court's decision to overturn the Roe v. Wade ruling on the right to abortion.
The statement, available to read on the WILD website, reads as follows:
"On June 24th the US Supreme Court struck down the long-standing ruling of Roe v. Wade in the Dobbs v. Jackson Women’s Health Organization decision, eliminating the constitutionally protected right to abortion. Women in Lighting + Design (WILD), the North American Coalition of Lighting Industry Queers (NACLIQ), and Equity in Lighting (EIL) believe this polarising decision must lead to a conversation about how self-determination over our own bodies is fundamentally aligned with equity.
"We acknowledge that our members hold a range of political and religious beliefs, and believe that our industry must be diverse and inclusive so that all our members can thrive. This decision by the Supreme Court harms the lighting industry and our greater society by restricting access to healthcare, expanding gender inequality, and jeopardising the right for our members to choose the path that is personally best for them and their families. Without the right to bodily autonomy and privacy, the rights of women, LGBTQIA+, and people of colour are denied. When historically marginalised people have agency over their own lives, diversity thrives. Without it, the diversity problem that plagues this industry will only worsen. When bodily autonomy is denied we lose control over our own future - both personally and professionally. It is the mission of WILD, NACLIQ, and EIL to help the lighting industry understand and counteract the obstacles that our members and other marginalised communities face.
"WILD, NACLIQ, and EIL call on the lighting community to join us in supporting the right of all lighting professionals to make informed, private, healthcare-related decisions and to understand that the greatest impact will be on those without the ease, means, or ability to travel. We call on companies in the lighting industry to offer expanded healthcare and travel benefits where state laws ban or severely restrict abortion access. We call on our colleagues and other lighting organisations to acknowledge the impact of this ruling on professionals in the industry and to amplify our call. As always, we call on the industry to mindfully support pregnant colleagues and working parents on their journey.
"While we recognise this topic is polarising on a deeply personal and political level, the core of the issue is not. This is not about abortion, it is about all individuals having personal dignity and autonomy and the freedom to make intimate and personal choices. Now is the time to find support in our community, have tough discussions, and demand more of employers and industry advocates. It is imperative that we come together in pursuit of equity for all lighting professionals and create a more diverse and inclusive community of which we can all be proud."
www.womeninlightingdesign.wordpress.com
Nobile Italia and Collingwood Lighting join forces
(Europe) - Nobile Italia has joined Collingwood lighting to create a pan-European lighting group under Ambienta’s ownership.
In a move that will see both companies benefit from complementary lighting expertise, product portfolios and supply chain opportunities, the partnership is a significant step in transforming the group into a market leading pan-European player. The alignment will also see the group benefit from opportunities in the areas of product cross sell, R&D collaboration and supply chain.
Hamdi Conger, Chairman at Collingwood, commented "We are delighted to be joining forces with the Nobile team. Our business models, values and ambitions are aligned and with this acquisition Collingwood achieves further international scale, accesses the highly attractive Italian market and gains access to new products we can cross-sell to our existing customers."
Fulvio Nobile, CEO of Nobile, added “We are very proud of our history and success at Nobile. It is an honour to join Collingwood and I am convinced this will help our Company accelerating its future growth potential taking the business to the next stage. Partnering together we will create synergies and great future growth opportunities.”
www.nobile.it
www.collingwoodlighting.com
Jonathan Speirs Scholarship Fund 21/22 winner announced
(UK) - The Trustees of the Jonathan Speirs Scholarship Fund (JSSF) have announced the winner of the 2021/22 award is Ernest Chin Yang.
Yang is currently studying architecture at the Bartlett School of Architecture, University College London. He has a long-standing fascination with light, describing it as “a fundamental pillar of human experience” and the thing that “makes (or breaks) a space”. His impressive portfolio of conceptual designs and exploratory pieces include a final year project that centres on ice, investigating the dialectic relationship between light and this unique material.
His design for a festival of ice set on Lågskär Island seeks to show how it could become a legitimate building material to augment the urban context. In it, he explores how the conditions of transparency, translucency and opaqueness can shift across time, seasons, and frameworks, changing the quality of light and impacting the user experience.
After graduating, Yang plans to work for the Housing Development Board in his home country, Singapore, where he can see an opportunity to make a meaningful difference. By introducing a specific focus on lighting design to the architecture, he hopes to improve the living experience and transform the way everyday Singaporeans interact with their home and city.
The scholarship will be used to support Yang in his final year of architectural studies, helping to pay for more extensive model making and testing of his ideas, as well as setting up a mini production studio including a 3D printer for rapid prototyping.
John Roake, Chairman of the JSSF commented: “We congratulate Ernest Chin Yang on his presentation and portfolio; we were unanimous this year in agreeing he is a worthy and exciting scholar.
“We marked a poignant date in June 2022 with the 10th anniversary of Jonathan’s passing. Our pledge was that we would make a minimum of one award each year until 2023; it is therefore with great satisfaction that we reach this landmark with the next award. As we near the end of the scholarship, we would like to extend our sincere thanks to those companies and individuals who have been so generous with their financial support over the years. It is only thanks to them that we have been able to nurture these talented students in the fields of architecture and lighting.”
More information on past scholars and their progress, as well as news of the final year of the scholarship, can be found on the JSSF website.
Cemdag Lighting Group acquires Noral
(Europe) - Cemdag Lighting Group, an expert in interior and exterior technical lighting, has acquired Noral from Scandinavian Aura Light as part of an ongoing investment and expansion into Europe.
Noral was founded in 1948 by Knut Eng in Orje, Norway. As of its establishment, it has made a strategic expansion by continuing its international incorporation, marketing and logistics operations. Working with world-renowned designers and award-winning design offices to reflect the Scandinavian approach to the design processes, Noral continued to develop its production activities for quality-oriented special lighting fixtures and decorative lighting poles for the needs of cities.
Since 2014, Noral, which was owned by Aura Light, has tended to serve premium product segments by producing lighting fixtures suitable for places where usage conditions are difficult with the slogan “made in Scandinavia”.
At the signing ceremony, held in Stockholm at the end of May, all Noral property belonging to Aura Light was acquired by Cemdag Lighting Group with the signatures of CEO Peter Mannhart and CFO Marie Lantz on behalf of Aura Light, Chairman of the Board İbrahim Süha Cem, Vice Chairman of the Board of Directors Tahir Süheyl Cem and CEO Sina Cem on behalf of Cemdağ Lighting Group.
Aura Light CEO Peter Mannhard said of the move that Cemdag Lighting Group has the right conditions to drive the Noral business forward: “We are happy to have agreed with a company that can keep a well-established brand like Noral as the market leader. I am sure that as a result of the relevant acquisition, Cemdag Lighting Group, which is an expert in interior and exterior lighting, will develop and strengthen the Noral with its knowledge and expertise in its field. It feels safe to leave such a recognised brand in good hands. I look forward to following Noral’s expansion in Europe.”
Cemdag Chairman of the Board of Directors, İbrahim Süha Cem, added that he sees great potential and value in taking over Noral: “We are proud to take over such a well-established brand as Noral, which has been operating in the Scandinavian region for 74 years. Noral is an important brand that has also undertaken serious projects in the Middle East as well as Europe, that produces city lighting fixtures positioned in the upper segment, bringing the Scandinavian design approach to the fore.
“As Cemdag Lighting Group, we have been producing products of similar quality for years, but we continue our activities mostly in Western Europe. We have been following Noral admiringly. With this acquisition, we will position Noral’s headquarters in Germany to continue our work for the Scandinavian and western European markets. We look forward to creating new areas and increasing our brand awareness in our activities on smart poles, street/road luminaires, and tunnel luminaires for the premium product segment in Europe and Scandinavia.”
www.cemlight.com
www.auralight.com
Stoane Lighting’s Park Event makes return
(UK) – For the first time in three years, Stoane Lighting held its renowned Park Event in-person in London this June.
Sustainability was high on the agenda, with Stoane’s Circular Economy-focused product range ZTA, including the first outing for its ZTA.35 and ZTA.100, inter-compatible decorative products with recycled materials, Stoane’s ReNew mobile workshop, sustainability partners eldoLED, Llama Digital, GreenLight Alliance and CIBSE. One of the highlights of the event, alongside the complementary cake, was Stoane’s latest CIBSE-accredited CPD.
Presented by Roger Sexton and Dr. Irene Mazzei, Luminaires and their Environmental Impact Design and measurement for through-life carbon analysis examined embodied and through-life carbon analyses and how Life Cycle Analyses of alternative product specifications can be used to design for the lowest environmental impact. For example, what’s the difference between 90 and 95 CRI? Or manufacturing components in house vs importing from 5,000 miles away?
One guest described the event as “a wake-up call”, while another called it “incredible”.
Nicholas Belfield named Partner at dpa’s London studio
(UK) – Nicholas Belfield has become a Partner at dpa lighting consultants’ London office, the company has announced.
Having been with the practice since 2006, Belfield has worked on a wide variety of prestigious projects around the world, including the Mandarin Oriental, London; Four Seasons, Bahrain; Cap Vermell, Grand Hotel, Mallorca; and Royal Clock Tower, Makkah.
“Nicholas has been an integral part of the practice’s success, leading numerous projects throughout the world from concept to completion during his time with us. His appointment as Partner reflects the tremendous asset he is to the practice and his passion and commitment to lighting design generally,” said Gary Campbell and Nick Hoggett, Partners at dpa lighting consultants.
“Derek Phillips founded dpa in 1958 and from that time the practice has striven to develop designers internally; many of our senior team members have been with us for a very long time, starting as inexperienced designers and now leading the business which is something we are very proud of. Nicholas further illustrates the successful approach we have of developing leaders from within.”
Belfield added: “It is a proud moment and great honour to have the opportunity to become a partner at dpa lighting consultants. During my time at dpa, I have had the pleasure to work on many exciting projects around the world with fabulous clients and world class teams. dpa has an unparalleled history within the lighting consultant industry and I look forward to being part of the team driving that success into the future.”
Michael Grubb Studio promotes Melissa Byers to Head of Bournemouth Studio
(UK) - Michael Grubb Studio has announced the promotion of Melissa Byers from Associate to the Head of the company’s Bournemouth Studio.
Byers’ appointment is part of a wider expansion of Michael Grubb Studio, which saw the practice open its second studio in London’s Metal Box Factory earlier this year. She will be the dedicated Head of Bournemouth, aligning with Mike Cascarino, the Head of the London Studio.
Founder and Managing Director Michael Grubb will remain fully operational, overseeing the practice as a whole. Forming the new senior team, Grubb, Cascarino and Byers will work collaboratively to focus on resources, development of the practice, and the team. The positioning of Byers and Cascarino as Heads of Studios will ensure consistency while also allowing for hand-in-hand working on many projects.
Byers brings extensive experience to the role, having worked with lighting for more than 20 years. Since joining Michael Grubb Studio, she has worked on a vast array of large-scale lighting design and masterplanning projects.
Speaking of her new role, she said: “It’s very exciting to be taking up the position of Head of Bournemouth Studio. I really enjoy collaboration, communication and creativity, and in my new role I will get to dedicate even more time to these aspects of my work.
“It’s also a great time to be stepping up in the company as we are growing and evolving; developing our portfolio and clients, alongside supporting the team’s own development.”
Michael Grubb, Founding Director of Michael Grubb Studios, added: “We’re delighted to be promoting Melissa to head up our Bournemouth Studio. She has incredible experience and expertise, and will undoubtedly help the company to thrive even more in her new role.
“Melissa will continue to work collaboratively with the entire team to balance the technical, creative, and organisational requirements of any project. She is an absolute asset to Michael Grubb Studio with her exceptional skillset and pragmatic approach.”
Tartu Cathedral lighting design competition reaches second stage
(Estonia) – With Tartu named as the European Capital of Culture 2024, the University of Tartu Museum earlier this year announced a competition for the lighting design of the Tartu Cathedral. Earlier this month, the jury of the lighting design project selected three teams to continue to the second round of the competition.
Since launching the competition, the jury received 19 applications from across Europe and the USA. Applicants were required to submit their CV and portfolio of previous works, including at least three public area lighting projects from the last five years; preference was also given to participants who had designed lighting solutions for historical buildings.
The jury has now narrowed down the entries to three teams of lighting designers, who will continue to the second round of the competition. These are Estonian designers Marko Kuusik, Mariliis Kundla, Katrin Kivisikk (ITK Lighting) and Mihkel Pajuste; Kevan Shaw Lighting Design (Scotland); and Ensemble, a group of lighting designers comprising Fiorenzo Namèche (Light to Light, Belgium), Alfred Sa (Nur L+D, Spain) and Chiara Carucci (Chiara Carucci Lighting Design, Sweden).
The jury is comprised of the Director of the University of Tartu Museum, Mariann Raisma; Artistic Director for the European Capital of Culture Tartu 2024, Kati Ilves; artist Elo Liiv; Heiki Pagel, Head of the University of Tartu Estates Office; lighting designer Eva Tallo; and landscape architect Anna-Liisa Unt of the Department of Urban Design of Tartu City Government.
Speaking of the design teams that progressed to the second round, Ilves said: “We believe that the collectives invited to the second round will best ensure the desired artistic dimension of the lighting design and, by interpreting the historic and architectural layering, offer a novel conceptual vision.”
Elo Liiv, organiser of the Tartu in Light festival, added: “I am pleased that this is such a high-level competition. Tartu is slightly bohemian and a youthful university town; we like to say that here you’ll meet the spirit rather than authority. All of this can be conveyed and supported by light – by creating shady areas for lovers of night and romance, as well as spaces for light shows of high artistic level.
“The selected teams have the potential to take a sensitive approach to the cathedral, illuminating the layers and rhythms of the rough façade of this historically unique building. The winning solution for lighting the cathedral ruins will be of monumental importance, as the location high above the town on Toome Hill will influence the atmosphere of Tartu’s old town and its surroundings.”
More information about the design competition can be found here.
Nulty and Studio N appoint Business Development Manager
(UAE) – Nulty and Studio N have appointed Angela Abou Antoun as Business Development Manager for the Middle East and North Africa.
An experience lighting designer with an MA in Lighting Design and LED Technology, Abou Antoun joins the Dubai studio following a six-year period working for iGuzzini in the Middle East. During this time, she gained valuable technical expertise and local market knowledge, working on lighting projects in the hospitality, residential, retail and urban sectors. This role also saw her travel throughout the region to conduct lectures and training sessions on the benefits of light and lighting design.
Abou Antoun’s position as Business Development Manager for Nulty Dubai and Studio N
will see her build long-lasting relationships with architects, designers and developers. For Nulty, she will drive expansion across key regions including Dubai, Saudi Arabia and Egypt, where the team are already involved with a number of high-profile masterplan and lighting design projects. Her goal for Studio N will be to realise the growth potential of the brand in the hospitality, retail and luxury residential sectors, where the team are focused on producing creative project work coupled with a versatile approach to working with clients.
Paul Nulty, Founder of Nulty and Studio N, said: “I am delighted to bring Angela on board at such a pivotal time for both brands. Her background in lighting design and knowledge of the MENA market are exactly what we need to maximise opportunities on both a large and small scale. She has the strategic mindset needed to enhance Nulty’s global presence and the passion required to take Studio N to next level. I’m confident that she’ll be great asset to our Dubai team.”
Abou Antoun added: “I’m very excited to join Nulty and Studio N and look forward to working closely with everyone in the Dubai studio to build on the great work that has been achieved so far.”
www.nultylighting.co.uk
www.studionlighting.com


