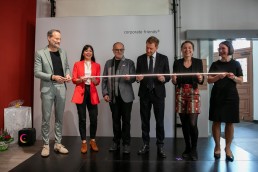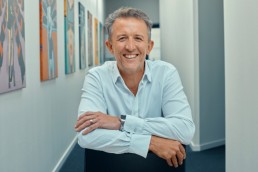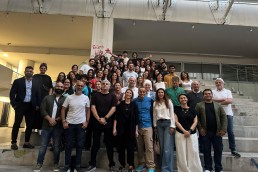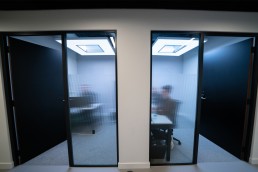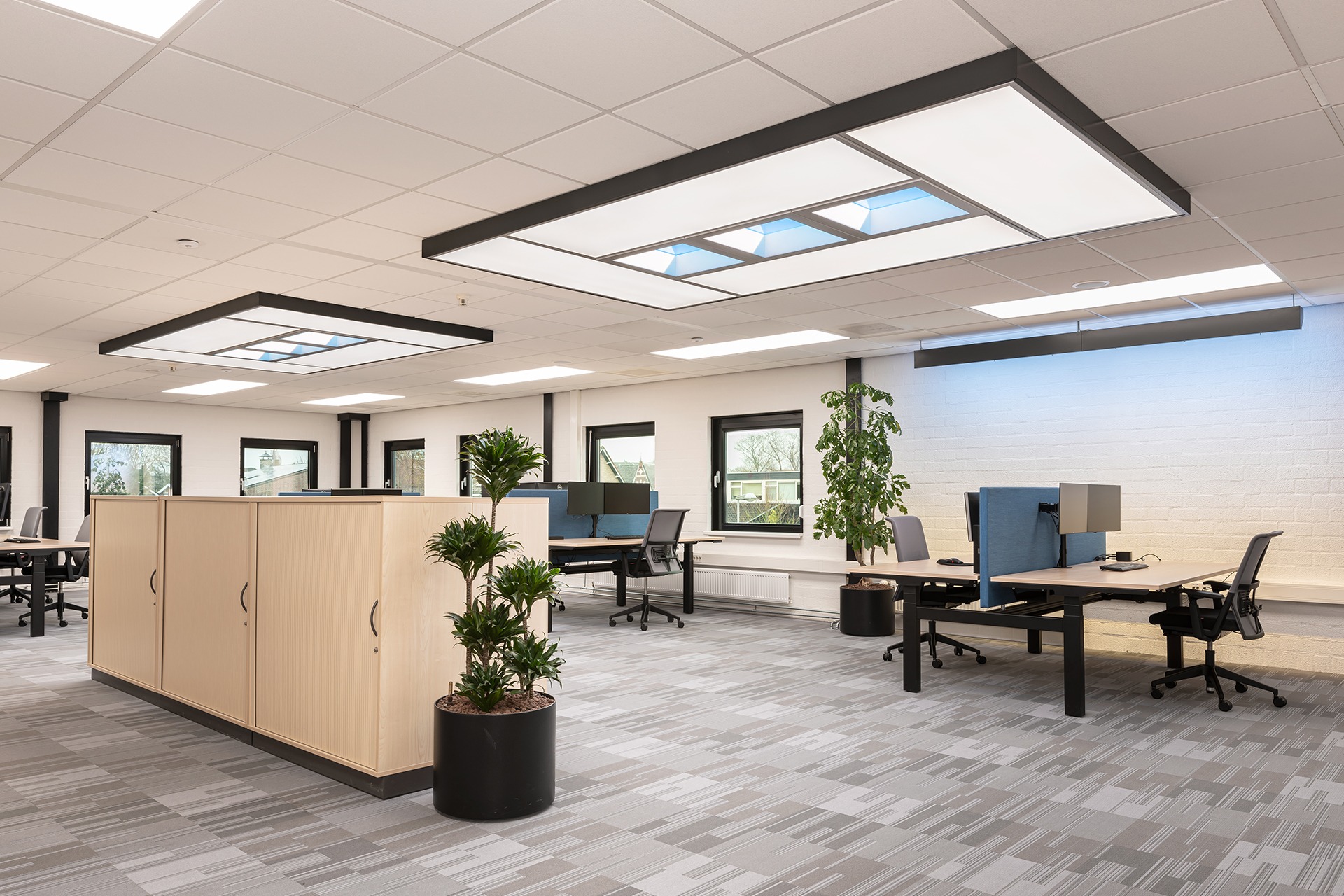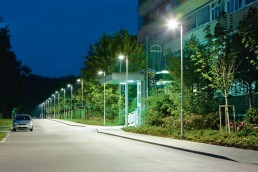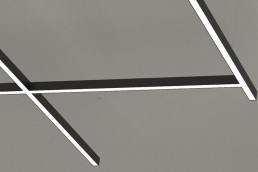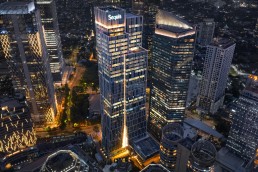New WEEE regulations published
(UK) – New regulations that will require online marketplaces to finance recycling of electrical waste were published last week. The new waste electrical and electronic equipment (WEEE) regulations laid before parliament close a crucial loophole that has allowed non-compliant product to be sold via online marketplaces.
Commenting on the news, Recolight CEO Nigel Harvey said: “For over a decade, online marketplaces have facilitated the sale of WEEE non-compliant products on an industrial scale. The consequences have been very damaging for legitimate UK businesses. The sellers of non-compliant products have gained an unfair advantage because they do not pay their share of recycling costs. But to add insult to injury, that has in turn meant that WEEE costs to compliant businesses have been higher than needed.”
The new regulations mean that online marketplaces must report all household electricals within the scope of the existing WEEE regulations from non-UK suppliers. As a consequence, online marketplaces will incur some additional WEEE costs in 2026, with full costs being allocated from 2027.
The lighting industry has been particularly impacted by the scale of freeriding on online marketplaces. A survey by the UK WEEE Scheme Forum showed that 76% of LED lamps offered for sale on a major marketplace were not registered for WEEE.
Nigel Harvey added: “This is a great day for many companies in the UK lighting industry. At last, the end is in sight for this unfair competition. Recolight has pushed long and hard for this change, on behalf of our 220 members.
“The mechanism that the government has chosen to implement the change is particularly efficient: rather than requiring many tens of thousands of non-UK companies to register for WEEE, they have instead placed that obligation on the small number of online marketplaces. That makes enforcement by the UK environment agencies much more straightforward.”
The regulations will need to pass through both houses of parliament and can be seen here.
Multiple Lighting Designer Roles
Senior Lighting Designer, Project Lighting Designer, Junior Lighting Designer
Lightistry is a boutique and independent lighting consultancy based in the UNESCO heritage city of Bath.
We work a diverse set of international projects primarily in Europe, Middle East and the USA, focussed on hospitality and private residential sectors. The majority of our work is with private clients on large exclusive homes with a high level of detail and expectation.
We are looking for lighting designers of all levels to join our team. For all roles a proactive and creative approach to work are key to succeeding in our team. Successful applicants will be resident to the UK and have the following experiences based on role.
Senior Lighting Designer
Remote working for UK residents will be considered for this role. You will have a minimum of 10 years’ experience in independent professional lighting design studio, have experience managing Junior team members and strong project management skills together with the necessary creative approach and technical knowledge.
Advanced knowledge of Microsoft, AutoCAD and Photoshop is required; knowledge of REVIT will be a benefit, but not essential.
Project Lighting Designer
Ability to work from the Bath studio is preferred, but remote working will be considered on a case-by-case basis.
You will have a minimum of 5 years’ experience working within a professional lighting design studio; have developing project management skills; good working knowledge of Microsoft, Auto CAD and Photoshop. REVIT experience will be beneficial, but not essential.
Junior Lighting Designer
Junior members of the team must be able to work in the Bath studio, so your location will be important.
You will have transferrable creative skills from secondary education, Microsoft, AutoCAD and Photoshop skills; a desire to learn proactively and ambition to succeed in our industry.
Our processes begin and end with creativity, so this must be your driving attribute.
Please email your application letter and CV to hello@lightistry.co.uk
corporate friends opens new office in Kamenz’s historic post office
(Germany) – corporate friends has officially opened its new headquarters in the beautifully restored former central post office in Kamenz, Germany. The event attracted hundreds of visitors from both the region and abroad, including the Prime Minister of Saxony, Michael Kretschmer.
Originally, just three public tours had been scheduled. However, due to overwhelming interest, the company ended up hosting 17 tours – a clear sign of the public’s enthusiasm for corporate friends' innovative work.
Founder and Managing Director Jan Eickhoff commented: "Our aim was to create a space that brings together history and modern technology. By moving into this iconic building, we’ve not only preserved a piece of cultural heritage, but also created an inspiring environment for our work."
corporate friends is internationally recognised for its minimalist design, premium materials and meticulous attention to detail. Its lighting solutions illuminate exhibitions in some of the world’s leading museums.
During the official opening, Prime Minister Michael Kretschmer highlighted the project’s significance for the region: "This initiative shows how tradition and innovation can go hand in hand. It’s a true inspiration for the whole of Saxony."
The new headquarters is not only a workplace, but also a space for collaboration and creativity. corporate friends plans to host workshops, exhibitions and events open to both professionals and the wider public in the future.
Chris Burridge joins SGM as EMEA Account Manager
(UK) – SGM Lighting has announced the appointment of Chris Burridge as EMEA Account Manager.
With nearly 25 years of experience in sales, operations, engineering and sales leadership within the lighting industry, together with a mechanical engineering degree from Brunel University, Chris brings a wealth of knowledge and a proven record to this key role.
Burridge’s extensive network of lighting specifiers, and integrators – combined with a strong understanding of global markets – positions him to make an immediate and meaningful impact. Based in the UK, he will play a vital role in strengthening SGM’s presence and visibility across the EMEA region.
“We’re excited to welcome Chris to the team,” says Leif Orkelbog-Andresen, Global Sales Director at SGM Lighting. “His background in manufacturing, distribution, and systems integration enables him to support our clients both technically and commercially. We are confident that his expertise, enthusiasm and proactive approach will resonate strongly with our partners.”
Burridge joins SGM at a dynamic time in the company’s evolution. Following its acquisition by Golden Sea, SGM is positioned to deliver its solutions by combining Golden Sea’s advanced production capabilities with SGM’s R&D and innovation hub in Denmark.
“It feels like an exciting time to join SGM,” Burridge adds. “The brand has a strong heritage of pioneering lighting solutions for architectural and entertainment applications. With a clear roadmap and ongoing commitment to innovation, I’m excited to support our clients and help bring their creative visions to life.”
As EMEA Account Manager, Burridge will execute SGM’s sales strategy, adopting a customer-focused approach, while leveraging his deep technical knowledge and solution-oriented mindset. His extensive relationships across all facets of the lighting community will open new opportunities for SGM in high-profile architectural, entertainment, and commercial projects.
ALBA Lighting Installation Workshop returns for second year
(Lebanon) – The ALBA Lighting Installation Workshop, first held in 2024, returned for a second year on 2-4 June, bringing together students, young professionals, and leading industry figures for three days of intensive, hands-on collaboration.
Held at the Académie Libanaise des Beaux-Arts (ALBA), the workshop concluded with an inspiring showcase of large-scale experimental lighting installations.
This year’s edition, building on the success of its debut last year, welcomed more than 45 participants, including students from ALBA and the Lebanese American University (LAU), as well as emerging lighting professionals. Working in 10 interdisciplinary teams, participants conceptualised and executed lighting interventions that explored the emotional, spatial, and narrative dimensions of light.
Curated and led by Cherine Saroufim, lighting designer, educator, IALD Board Member, and Women in Lighting Ambassador for Lebanon, the workshop continues to serve as a key platform for experiential lighting education in the region. The academic programme was further enriched by the presence and guidance of Dr. Amardeep M. Dugar, lighting researcher, educator, and founder of Lighting Research & Design, who joined as a principal mentor for the second year in a row.
Throughout the workshop, ALBA’s campus was transformed into a vibrant testing ground, where design thinking met hands-on technical execution. The programme featured structured check-ins, fabrication sessions, and a Lunch & Learn series hosted by Zumtobel, iGuzzini, and Lutron, giving students direct access to insights from international manufacturers and designers. The workshop concluded with a public jury presentation and closing event hosted by Simon Electric, attended by more than 50 invited guests, including deans, press, and representatives from the design and lighting sectors.
This year’s edition was made possible thanks to the support of key industry partners. LEDFlex, Linea Light, and Lumière Groupe provided logistical and technical support, while lighting products were generously contributed by Tridonic, Flos, Lamp, Tabet Engineering, Sogelec, Unilux, and Debbas.
As it continues to grow, the ALBA Lighting Installation Workshop reinforces Lebanon’s role as a regional hub for lighting design education, professional mentorship, and interdisciplinary experimentation. Plans for future editions include broader institutional participation and expanded international collaboration.
NatureConnect: When lighting meets wellbeing
In this article, Darren Smith discusses how Signify’s NatureConnect lighting system, inspired by biophilic design, brings the benefits of natural daylight indoors to improve wellbeing, productivity, and indoor environments.
Daylight is something so basic, that often we do not realise how important it is to us. Increasing amounts of research reiterate that the exposure to the right amounts of light during the day, as well as the colours and dynamics from nature, strongly impact our mood, energy levels, comfort, quality of sleep and our health and wellbeing in general.
Equally, on the other hand, while we understand the importance and impact of the right lighting on us, we spend a lot of our time indoors, often in locations without windows or proper access to daylight. On an average, we spend more than 90% of our time indoors. Studies show that natural light has a huge impact on productivity and alertness, reduces stress and contributes to better sleep. If we do not get the right amount and the right quality of light, it is sure to impact our moods and productivity.
Natural light and darkness give our body clocks essential time cues to stay in sync with the outside world. Robust and synchronised circadian rhythms are at the core of good health, quality sleep and wellbeing. Yet today’s way of living and working makes us spend most of our time indoors, which estranges us from daylight. Let’s understand this better:
The idea that light affects mood and behavioural state is not new. Daylight is something so basic that we often do not realise how important it is to us. Picture this: you’re basking in the warm glow of a summer afternoon, feeling inexplicably content. Or perhaps you’re trudging through a gloomy winter day, feeling blue. Coincidence? Not really. The relationship between bright light and our mental health is far more intricate than we might initially suspect. But here’s where it gets interesting. The impact of light on our mental health isn’t just about feeling chipper on a sunny day. It also impacts fundamental changes in brain chemistry, hormone production, and even our perception of time. This is because light sets our circadian rhythm, or body clock, via specialised light sensors within the eye. The circadian rhythm is a 24-hour internal “body clock” that governs the sleep/wake cycle and other vital human physical and mental health aspects. When you shift multiple time zones quickly, the circadian rhythm gets out of sync, and you experience the symptoms of jet lag, sleep deprivation or tiredness.
Natural light and darkness give our body clocks essential time cues to stay in sync with the outside world. Robust and synchronised circadian rhythms are at the core of good health, quality sleep and wellbeing. Yet today’s way of living and working makes us spend most of our time indoors, which estranges us from daylight.
Merging light with wellbeing
At Signify, we understand the importance of daylight and its impact on human wellbeing. That’s why we have rethought this crucial relationship between light and wellbeing within the professional indoor space, bringing nature back into our lives with a lighting solution that brings the benefits of natural light indoors. How does it work? NatureConnect mimics daylight and replicates a view of the sky using light scenes that boost energy levels and help windowless spaces feel in sync with nature.
NatureConnect builds on proven Biophilic Design principles that reconnect us to the outside world. It mimics the natural patterns of daylight indoors to create comfortable, engaging and attractive environments. The NatureConnect system consists of luminaires and a scene set to provide the automatic day rhythm and options to choose the right light at the right moment. Using principles and algorithms from nature, underpinned by science, NatureConnect aims to provide the following benefits:
- Enhance wellbeing: Supports the body’s natural day-night rhythm to stay active during the day and rest well at night.
- Boost performance: Makes people feel more energetic and stimulates interaction and collaboration.
- Create an inspiring environment: Enhances the company identity by creating a vibrant, joyful and immersive atmosphere.
The system is controlled by an intuitive wireless wall switch that allows users to choose between automatic Day Rhythm, or one of the three specific natural Light Scenes with the aim to encourage focus, higher alertness and vitality.
Bringing the daylight into Battersea Power Station
What’s true for employees in office buildings, hotels, students in schools and universities, staff and patients in a hospital and people who work from an office. Business travellers, office workers, and students face circadian disruption from flights, artificial lighting, or suboptimal environments. In all these areas, the proper lighting can make all the difference. For most of us who spend most of our waking hours indoors, circadian lighting implemented by dynamic LED luminaires and science-based lighting recipes is a must-have. One such example is the installation of NatureConnect at the windowless offices of IWG at Battersea Power Station
IWG, world’s largest co-working space company known from Regus and Spaces, recently opened a venue at London’s iconic Battersea Power Station. This resulted in offices without windows in the co-working location. To make the workspace attractive and to bring the outdoors in, IWG was looking for a lighting solution that was going to deal with the challenge the company had with the lack of windows and day light in their workspaces.
Therefore, IWG worked with NatureConnect by Signify to meet those challenges and provide a better experience for their customers as it helped bring the experience of daylight indoors to make the workspace more attractive.
This project involved building a high-quality workspace venue inside a 100-year-old power station.
This helps the tenants to spend the whole day inside a windowless office while connecting with the skylight mimicked by the light, giving them a boost and more energy. As a result, the offices were let out very quickly, offering commercial benefits like better occupancy, better renting price and increased productivity from the tenants.
In Conclusion
Imagine stepping into a hotel room that adapts the colour, temperature, and intensity of the lighting to support your circadian rhythm and help you overcome jet lag or working in an office designed to keep you alert and engaged by simulating hour-by-hour changes in natural daylight. These aren’t future concepts – they are proven applications already transforming performance and wellbeing in business, medical, and sports settings.
Let’s collectively rethink lighting in this new era for health and wellbeing. The sky is not the limit!
Lutron Electronics acquires Orluna LED Technologies
(USA / UK) – Lighting controls specialist Lutron Electronics has acquired Orluna LED Technologies, the company has announced – its first acquisition outside of North America.
Founded in 2010, Orluna is known for its high-quality downlights, uplights, and surface and track fixtures. Orluna’s sleek, compact architectural fixtures complement Lutron’s advanced lighting, shading, and control solutions for luxury residential and hospitality markets, ensuring both aesthetic appeal and functional precision.
“This strategic move strengthens Lutron’s commitment to delivering exceptional lighting solutions, further expanding our global portfolio to meet the needs of our customers,” says Ben Bard, Vice-President, Luxury Residential Business at Lutron Electronics. “Orluna’s broad and elegant fixture portfolio, combined with Lutron solutions, will raise the bar for quality and design. Together, we will drive innovation and transform the way spaces are illuminated, blending technology and aesthetics seamlessly.”
Andrew Kilborn, Managing Director at Orluna, adds: “As we enter a world where luminaires and controls continue to merge, we are delighted to team up with the leading lighting, shading and controls partner, Lutron. Lutron and Orluna are both family-run companies with a similar long-term outlook. We look forward to this next chapter where, together, we will create beautiful interiors through the harmony of light, while maintaining consistent loyalty to our customers.”
Orluna products are available in Asia Pacific, Europe, the Middle East, and the United Kingdom, and will continue to be purchased through existing sales channels. Currently, Orluna products are not available for purchase in North America. The company will maintain operations at its UK headquarters, ensuring continuity for its customer base while benefiting from Lutron’s global reach and resources.
“We’re thrilled to welcome the Orluna team to the Lutron family,” says Javier Segovia, Vice-President of Sales and Services for the UK and Europe. “This acquisition supports Lutron’s long-term strategy to grow our presence in key regions and enhance our position in the global luxury residential and hospitality lighting markets. Our team looks forward to working with our shared customers on this next chapter.”
Paul Marantz, co-founder of Fisher Marantz Stone, dies
(USA) – The lighting design community is mourning the loss of Paul Marantz, co-founder of Fisher Marantz Stone, who has passed away.
A lighting visionary who, through his extraordinary contributions to architectural lighting design, has helped to transform the perception of lighting design as a profession.
Alongside Jules Fisher, Marantz co-founded the company that would become Fisher Marantz Stone in 1971, creating a legacy of creativity and genius that continues to inspire to this day.
Initially working in theatre lighting, Marantz held a strong interest in light from the tender age of 10 years old, thanks to a marionette workshop. When he was 11, he built a model theatre, complete with lighting, and between the ages of 13-15, he lit modern dance recitals.
Most of Marantz’s undergraduate years were focused on theatre, particularly stage design and lighting – he received his Bachelor of Arts degree from Oberlin College, Ohio, with graduate work at Case Western Reserve University and Brooklyn College.
His first job in New York was as Chief Engineer at Lighting Services Inc., which was followed by heading Research and Development at Century/Strand Lighting, before starting what is now FMS with Jules Fisher in 1971.
As a designer, Marantz’s legacy spans across five decades of groundbreaking work – some of his most iconic projects include the Burj Khalifa in Dubai, UAE; Tribute in Light memorial in New York, honouring 9/11 victims, the Times Square Ball, and Broadway theatre, Studio 54.
An inductee into the IALD College of Fellows, Marantz is widely considered a pioneer of lighting design, helping to establish the profession as an essential design discipline.
Rest in peace, Paul.
Paul Marantz – 1938-2025
EPDs: A tool to decarbonise lighting
In this article, Darren Smith, Specification Lead at Signify UK&I explores what an Environmental Product Declaration (EPD) is, why it matters, and how EPDs can help the design community to align with sustainability goals and project expectations.
As the UK, like all global communities, grapples with the pressing challenges of environmental degradation and resource depletion, there is a growing imperative on manufacturers, government, and consumers to understand and minimise the environmental impacts associated with what they produce, regulate, and consume. This pursuit of environmental sustainability has sparked a heightened demand for reliable and transparent information that can guide informed decision-making towards more environmentally conscious choices.
For stakeholders in and customers of the UK lighting industry, the situation is no different. Manufacturers, designers, installers, specifiers – they are all looking for that holy grail of a single, understandable, and reliable method to guide their decisions.
However, quantifying and comparing the multifaceted environmental footprints of products across various impact categories poses a formidable challenge. The intricate web of supply chains, manufacturing processes, and disposal or re-use methods that underpin the lifecycle of a product makes it exceedingly difficult to accurately assess and compare the environmental implications of different products and their alternatives. The need for assessing environmental impacts has indeed led to a proliferation of green labels, circularity scores, and sustainability rating methods aimed at simplifying the comparison of products. However, reducing the complex matter of evaluating various environmental impacts to a one-dimensional, simplified rating system or a single logo is problematic and can be misleading.
Enter EPDs
As sustainability becomes an increasingly vital consideration in architectural and construction projects, Environmental Product Declarations (EPDs) serve as essential tools for navigating the myriad choices available. First, what is an EPD?
An EPD is a standardised document that provides comprehensive information about the environmental impact of a product throughout its life cycle. This includes data on raw material extraction, production, usage, and end-of-life disposal, ensuring that this is a source of information that is transparent, reliable, and comparable across similar products. EPDs provide invaluable insights into a product's environmental impact throughout its life cycle, offering data on energy consumption, carbon emissions, and resource usage. By utilising EPDs, consultants and architects can make informed decisions that align with their sustainability objectives, ultimately contributing to greener and more eco-conscious designs. EPDs are derived from Life Cycle Assessments (LCA), which consider all stages of the product life cycle including raw material extraction and transport, product manufacturing and delivery including installation, operation, disposal and recycling.
EPDs vs other regulations
As a steppingstone towards full EPDs, the UK’s Chartered Institution of Building Services Engineers (CIBSE) developed a Technical Memorandum in 2021: TM65, “Embodied carbon in building services: A calculation methodology”, which is basically a narrowed-down EPD focusing on carbon footprint only. TM65 simplifies but builds on international ISO standards that have been developed by experts over the years. As such, it is a halfway step towards a practice where full EPDs are being created to demonstrate all environmental impacts of products throughout their lifecycle. By TM65, the UK lighting industry is being pointed towards more robust and complete calculation methods. It should also be noted that TM65 states that if a product EPD exists, then the TM65 assessment does not need to be applied.
In 2021, CIBSE introduced TM66, which sets out what designing and manufacturing to comply with circular economy principles entails and includes a checklist, a method of assessing a product’s circular economy performance, and real-world examples of good practice. TM66 was created to address an immediate need that was emerging in the lighting industry. Manufacturers were seeking ways to make their products more sustainable, create circular designs, explore re-manufacturing and substantiate their green claims. Likewise, customers and specifiers were seeking independent evidence of claims made, and a simple scoring system to compare at least some of such product claims was more than welcome. The TM66-CEAM tool was filling a gap.
EPDs on the other hand, offer a comprehensive assessment across a product's entire life cycle, covering all environmental aspects, following standardised formats, and undergoing independent verification. In some cases, a product might have both an EPD and a TM66 report, providing an even more in-depth look at its environmental impact. Think of an EPD as a detailed environmental biography of a product, while TM66 is a specific chapter focusing on its end-of-life potential. Use an EPD for a comprehensive environmental impact assessment across any product category. Use TM66 for a quick assessment of a lighting product's circularity characteristics, particularly embodied carbon (manufacturing emissions).
EPDs for the lighting industry
As lighting currently accounts for 12% of global electricity consumption and 5% of global CO2 emissions, transitioning to energy-efficient LED lighting can significantly reduce global electricity consumption. EPDs quantify products’ environmental impact over their full life cycle, enabling comparisons to comparable products and empowering customers to make informed decisions on lighting investments.
In addition to driving greater transparency for customers, EPDs are advancing evidence-based sustainable innovation within Signify, providing a quantified footprint that acts as a baseline for further improvements in next generation product iterations.
EPD certification is particularly relevant to several key stakeholders: specifiers, end users and environmentally conscious consumers. For manufacturers, EPD certification is a proactive approach to environmental responsibility and compliance with international sustainability standards. For businesses and end users, especially those with sustainability goals, EPD-certified products are invaluable. Incorporating the EPD-certified products into their infrastructure allows these companies to align with their environmental objectives and meet regulatory requirements. EPD certification also provides the data needed to substantiate sustainability claims, making it easier for businesses to report on their environmental impact.
Specifiers, on the other hand, benefit from the assurance that comes with EPD certification. In an age where environmental awareness is high, specifiers are increasingly seeking products that minimise their project’s ecological footprint. The transparency offered by EPD certification empowers our specification partners to make choices that align with their and their customers values, contributing to broader environmental conservation efforts.
At Signify, we recognise that and so have already made available more than 2,000 Environmental Product Declarations (EPDs), covering more than 70,000 product variations around the world. Due to customer demand, the Americas are currently served by the Declare labelling system. As the EPD programme continues, all products worldwide will ultimately receive EPDs. We have also committed to sharing the environmental impact of its full range of products. In addition to driving greater transparency for customers, EPDs are advancing evidence-based sustainable innovation within Signify, providing a quantified footprint that acts as a baseline for further improvements in next generation product iterations.
In conclusion
By providing transparent and verified information about a product’s environmental impact, EPDs empower stakeholders to make informed decisions and contribute to global sustainability goals. Whether you are a manufacturer seeking certification or a designer selecting materials for a project, understanding the importance of EPDs ensures alignment with industry standards and a commitment to a sustainable future.
EPDs are advancing evidence-based sustainable innovation within Signify, providing a quantified footprint that acts as a baseline for further improvements in next generation product iterations. The time is now, for the UK lighting industry to raise its ambition and embrace EPD methods tailored for the industry that will better stand the test of time.
Neko Lighting - Space 60
Crafted for the modern office, this luminaire sculpts light with adaptive intelligence precision engineered glare control meets fluid modularity. Modular magic (L/T/X connectors) unlocks infinite spatial choreography, while scalable silhouettes shift effortlessly from solo elegance to boundless harmony. Beyond illumination, it architects ‘lightscapes’, where productivity and artistry converge, transforming workplaces into luminous ecosystems of inspired focus.
Acolyte and Applelec Group announce UK partnership
(UK) - GENLED Brands has announced the partnership between Acolyte and Applelec Group.
Acolyte is the architectural lighting division of GENLED Brands, a growing international LED manufacturer with headquarters, production and operations in Europe, North America and Asia. Acolyte offers a complete range of customisable RibbonLyte and channel fixtures, wall washers and grazers, flexible LED neon, pendants, backlighting panels and programmable Pixel products. Their work is found in high-end hotels, restaurants, retail shops, offices, public spaces and private homes around the world.
“Applelec Group’s versatility, wealth of knowledge, proven experience and quality craftsmanship is unparalleled,” said Scott Vontobel, President and CEO of GENLED Brands. “Customer service is paramount in our business, and Applelec’s expert teams and specialists keep their customers at the heart of what they do. Acolyte’s custom products fit right into their offerings.”
Founded in 1998, Applelec has four divisions: Lighting, Supply, Signage and Projects. The Lighting group supplies premium architectural lighting solutions. The Supply team is a dedicated distribution service of off-the-shelf solutions for architectural lighting, signage, controls and power supplies. The Signage division creates brilliant signs. And the Projects team joins experts across the business from design through installation to bring complex bespoke lighting schemes to life utilising a vast range of materials and finishes.
“The partnership between Applelec and Acolyte marks an exciting new chapter for us,” said Carl Eastwood, Director of Applelec Group. “Combining our expertise in bespoke lighting with the innovative Acolyte product range significantly enhances our offerings to meet the diverse needs of our clients while continuing to push the boundaries of quality and innovation in the industry.”
www.applelecgroup.co.uk
www.genledbrands.com
HLB Lighting Design announces merger with CS Design
(USA & Canada) – HLB Lighting Design has announced a merger with Montreal-based lighting design firm, CS Design.
The merger supports HLB’s strategic planning efforts to expand its global footprint while providing clients with exceptional service, cutting-edge design, and a comprehensive range of lighting solutions. The CS Design team will now operate as part of the HLB Lighting Design brand, marking a significant step in the firm’s expansion, and enhancing its capability to serve clients worldwide. The combined strength of both teams will continue to drive the firm’s leadership in architectural lighting design.
Carrie Hawley, Senior Principal and CEO of HLB, says: “This merger is a thrilling opportunity to further our mission of positively impacting lives around the world through light.
“CS Design has an exceptional track record of delivering remarkable projects, and together, we will continue to provide the most transformative client experience in the industry. We look forward to expanding our presence throughout the North American continent, and this merger represents a key step in strengthening our support of clients across Canada.”
Founded in 2008, CS Design has gained recognition for its innovative and award-winning project work. With expertise spanning a wide range of sectors – from high-end residential to institutional and commercial buildings, as well as urban design and exterior illumination – CS Design has built a distinguished portfolio that aligns seamlessly with HLB’s commitment to delivering world-class lighting solutions.
CS Design’s founder, Conor Sampson, a registered architect and seasoned lighting designer, will become a Principal at HLB Lighting Design. A respected educator, he is an Adjunct Professor teaching lighting design at McGill University and serves as the Canadian Liaison to the International Standards Organisation (ISO) Technical Committee 274.
“We are very excited to join the HLB team,” adds Sampson. “We look forward to being part of a larger community of design experts and leveraging HLB’s global platform to elevate our work. We anticipate expanding our presence in Montreal and the surrounding areas, all while contributing to HLB’s ongoing legacy of excellence in lighting design.”
www.hlblighting.com
www.designcs.ca




