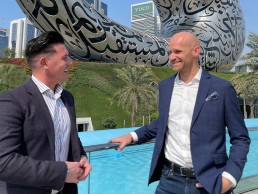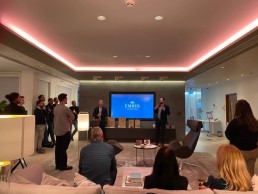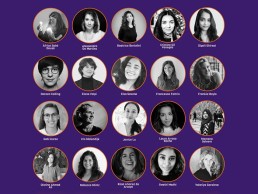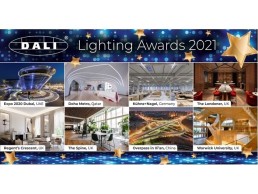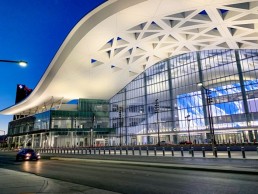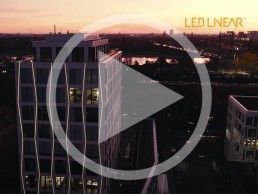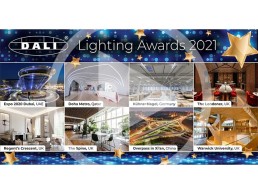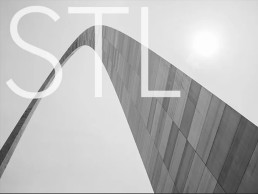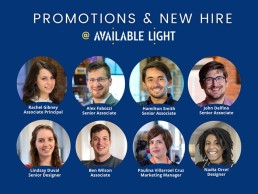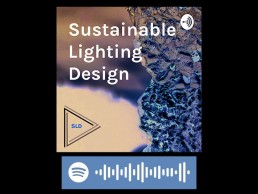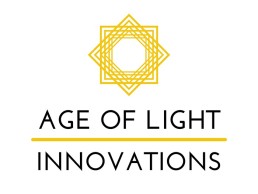LEDFlex opens Dubai studio
(UAE) - Linear lighting manufacturer LEDFlex has announced the expansion of its existing operations in the Middle East, with the opening of an experience studio in Dubai.
The move comes in response to growing interest in the LEDFlex product range across the region, with the company keen to expand its presence in the area. Andrew Bunker, who was recently appointed as Managing Director for the Gulf region, will lead the local operations. The company will also expand its Dubai-based team across sales, operations and logistics.
Bunker brings with him nearly two decades of lighting industry experience. Speaking of his new role, he said: “I’m very excited to be heading up this new venture for LEDFlex. The brand is growing in recognition and reputation internationally, and with the high level of demand for LEDFlex solutions across the Middle East, the new dedicated operations will ensure that we can fulfil these client needs.”
The experience studio, which will be housed in the Dubai Investment Park, will offer an interactive display of LEDFlex’s products. A VR station will also allow the lighting to be experienced in a range of different environments.
Anthony Kerr, Business Development Director for LEDFlex, added: “The expansion into Dubai and the launch of our experience studio are demonstrative of how rapidly LEDFlex is growing internationally. We’re incredibly proud of our success to date and we see our Middle East presence as key to our continued growth and increased recognition across the globe.”
Later in the year, LEDFlex will be organising exclusive events and viewings to introduce the experience studio.
Ember Lighting launches LightBulb Lab initiative
(UK) - Managed lighting supplier Ember Lighting has announced the launch of its brand-new industry resource; the LightBulb Lab.
The LightBulb Lab is an online collection of useful information, curated by Ember Lighting founders Marcus Steffen and Gresh Braglewicz. The partners have brought together their expert knowledge and drawn on their collective decades of first-hand lighting industry experience to answer some of the burning questions that clients, architects, interior designers and others may have.
LightBulb Lab brings together Q&As, step-by-steps and how-to guides to address a plethora of issues and queries. The online resources cover topics such as different ways of dimming LED lights, how to avoid project delays and the questions you should ask when sourcing a lighting designer.
Ember Lighting aims to redefine the lighting supply service - where most lighting suppliers just provide the components, Ember Lighting nurtures its clients wants and needs by project managing a lighting transformation from start to finish.
The LightBulb Lab is a further example of where Ember Lighting has evolved with the lighting community; responding to the ever-growing needs for knowledge and industry insight.
Marcus Steffen, co-owner of Ember Lighting and owner of MS Lighting Design, said: “Working in the lighting industry, we recognised the need for information as the sector and solutions are changing at such a rapid pace. We spotted a gap for an all-encompassing knowledge hub, and the idea for the LightBulb Lab was born.”
Ember Lighting co-owner and owner of Capital Rewire, Gresh Braglewicz, added: “Our collective experience and expertise puts us in a strong position to share our knowledge with the wider industry. We’re confident the LightBulb Lab is going to become a ‘go-to’ resource across the sector. We’re already planning its expansion and the Ember Lighting team is excited about the future as we evolve and grow.”
The LightBulb Lab was soft launched in December with a small event before Christmas 2021. A number of professionals from the design community came together at the Lutron Electronics showroom in London to experience the LightBulb Lab, as well as offer final thoughts on useability before the national roll-out.
www.emberlighting.co.uk/the-lightbulb-lab
Inaugural Silhouette Awards winners announced
(Worldwide) – The winners of the inaugural Silhouette Awards were announced in an online ceremony last week.
The awards, curated by Archifos and Parrot PR & Marketing, aim to shine a light on emerging talent within the lighting industry, honouring young designers who have the vision and ambition to steer and lead the lighting industry in the coming years.
A judging panel of 20 influential senior lighting designers selected the 20 winning entrants – each has been paired with a mentor from the panel of judges.
Entries were received from candidates around the world, spanning 25 countries, all demonstrating varying levels of experience. With an unexpected percentage of female entrants (79%), the judging panel, who reviewed the entries independently, were all aligned with the final selection showcasing the very best of the industry’s talent with an outstanding all-female winners line-up.
Successful candidates will now be individually supported by one of the programme’s 20 mentors for the next six months and beyond as they progress in their careers. With the support of the Silhouette Awards’ array of sponsors and supporters, the winners have been rewarded with the opportunity to enhance their skillset, pursue their career ambitions and add value to the creativity of the industry, raising the bar for talent around the world.
The 2022 winners and their mentor partnerships are:
- Valeriya Gorelova (Mentor: Anna Sbokou)
- Rosa Alvarez de Arcaya (Mentor: Beata Denton)
- Francesca Feltrin (Mentor: Dario Nunez Salazar)
- Dipali Shirsat (Mentor: David Gilbey)
- Laura Arroyo Rocha (Mentor: Fernando Mazzetti)
- Alessandra de Martino (Mentor: Jonathan Rush)
- Swathi Madhi (Mentor: Lara Elbaz)
- Elsa Sawma (Mentor: Linus Lopez)
- Momena Saleem (Mentor: Marci Song)
- Frankie Boyle (Mentor: Marcus Steffen)
- Qistina Ahmad Ali (Mentor: Martin Klaasen)
- Beatrice Bertolini (Mentor: Melissa Mak)
- Elena Volpi (Mentor: Michael Grubb)
- Africa Sabé Dausà (Mentor: Monica Luz Lobo)
- Iris Molendijk (Mentor: Rouzana Kopti)
- Janice Lu (Mentor: Ruth Kelly Waskett)
- Gabi Korac (Mentor: Sam Koerbel)
- Doreen Colling (Mentor: Star Davis)
- Rebecca Mintz (Mentor: Suzan Tillotson)
- Cristina Gil Venegas (Mentor: Victor Palacio)
Eve Gaut, Co-Founder, Parrot PR & Marketing commented: “The Silhouette Awards was set up to recognise the future leaders of the lighting industry and showcase the very best of the best. The calibre of entries has far surpassed our expectations, and we were so proud to receive submissions from all over the world, clearly demonstrating the inclusivity of the industry and the appetite for this type of initiative.
“We are immensely grateful to all supporters, sponsors and mentors who have not only given up their time on the judging panel, but also committed to a further six months guiding these young professionals and helping them to advance on their individual career paths.”
Katia Kolovea, Co-Founder, Archifos, added: “From the initial conception of the Silhouette Awards, it was essential for both Parrot and Archifos to not only recognise the talent of the industry’s rising stars, but to offer guidance and support to the winners on their future careers.
“We were surprised to realise that, despite the judging panel individually reviewing each entry, all 20 winners of the first Silhouette Awards are female. We are very much looking forward to seeing what’s in store for the next edition of this awards programme, and I would personally like to thank everyone that has been involved so far in helping us to achieve our longstanding ambition to showcase the talent of the future.
The journey is really only just beginning as we look forward and support these twenty new mentor-mentee relationships as they flourish and achieve great things together.”
DALI Lighting Award winners announced
(Worldwide) - The winners of the second annual DALI Lighting Awards were announced in an online ceremony last month.
The awards celebrate the best use of DALI in projects spanning across eight different categories, including: Retail & Hopsitality; Residential; Infrastructure; Healthcare & Education; Commercial & Professional; Entertainment & Architectural; Industrial; and Infrastructure. A global panel of judges selected winners across each category, looking at aesthetics, technical usage and benefits delivered by using DALI.
The winners were announced in an online ceremony last month, with several entries also receiving special commendation for their design aesthetics or technical installation.
The judging panel featured experts from across the lighting world, including: Jeff Shaw, Arup; Karen van Creveld, SLL; Tad Trylski, IALD; Mark Lien, IES; Matt Waring, arc magazine; Markus Helle, Highlight magazine; Chen Zhongli, Shanghai Architectural Design and Research Institute; and Scott Wade, DALI Alliance.
The winners for the second annual DALI Awards are:
Commercial / Professional
The Spine, UK (Helvar)
Entertainment & Architectural
Expo 2020 Dubai, UK (Delmatic)
Healthcare & Education
University of Warwick Faculty of Arts, UK (zen control)
Industrial
Kühne+Nagel Logistics Hubs, Germany (Trilux)
Infrastructure
Doha Metro, Qatar (Delmatic)
Outdoor
Xi’an Overpass, China (Shanghai Euchips Industrial Co.)
Residential
Regent’s Crescent, UK (Lighting Design International)
Retail & Hospital
The Londoner, UK (Inverse Lighting Design)
More information on the awards winners can be found on the DALI Alliance website.
CM Kling + Associates open new studio in Mexico City
(Mexico) - CM Kling + Associates has announced the opening of CMK+CDMX, its new studio in Mexico City, Mexico.
The new venture will be led by Studio Director Maria del Pilar Toro-Ortiz. Formally trained as an architect, Toro-Ortiz has more than 15 years’ experience in lighting design. She graduated with a BFA in Architecture from Catholic University of America and attended the MFA Lighting Programme at Parsons.
Born in Puerto Rico, she lived in the United States for 10 years, working with lighting design firms such as HLB Lighting Design and Brandston Partnership. She moved to Mexico in 2010 and has worked with local design firms such as Avantgarde Lighting Design, Artec3 and Ideas en Luz. Most recently she served as the Regional Lighting Manager for Wework, where she designed and oversaw more than two million square feet of office space in Brazil, Argentina, Chile, Peru, Colombia, Costa Rica and Mexico.
Since 1980, CM Kling + Associates has built an award-winning portfolio of more than 4,500 completed projects of every scope and scale; including mixed-use, convention centres, corporate, multi-family residential, masterplanning, civic, hospitality, religious, municipality and government projects. Its design team comes from a variety of disciplines, professionally trained in architecture, engineering, interior design and/or theatrical fields.
Toro-Ortiz will lead the new studio, expanding CMK’s presence in Mexico City and LATAM.
LED Linear: Three George, Germany
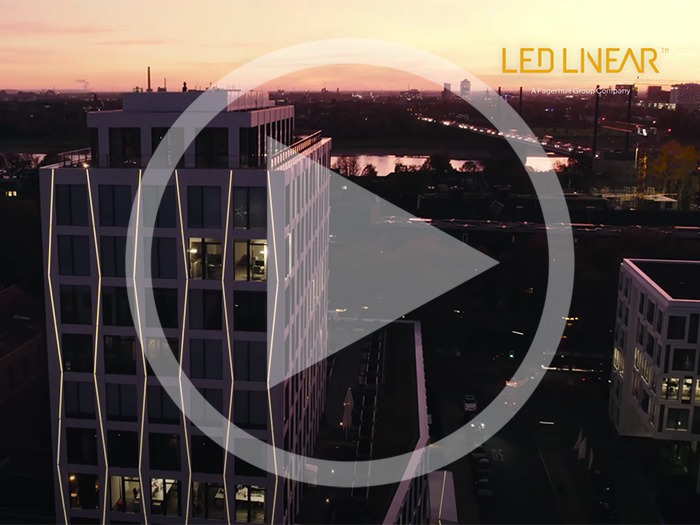
The Three Georges Building in Düsseldorf is a forward-looking refurbishment project in which existing office and business premises on the Georg-Glock-Street have been completely renovated and expanded. The building received a new façade, which contributes to the modern, positive cityscape through an extraordinary LED installation.
The basis for the seeming illumination is a specially developed façade concept. The façade construction consists of folded, vertical, approx. 75cm wide aluminium bands. The folds of the opaque aluminium strips and the folds of the canopies are illuminated by linear LED light lines along the entire façade. The design of this concept allows the installation of the linear LED light lines in the folds of this construction.
Spanning across 14 floors, Adonis IP67 were laid in the folds of the aluminium strips. On the façade of the building approximately 1.8 kilometers of light lines are used, which make the building something special. Taking into account the currently valid standards and the Düsseldorf Light Substitute, it was necessary to dim the entire lighting system down to about 10% in order to minimise glare and so-called light pollution in public areas.
DIIA: DALI Lighting Awards 2021
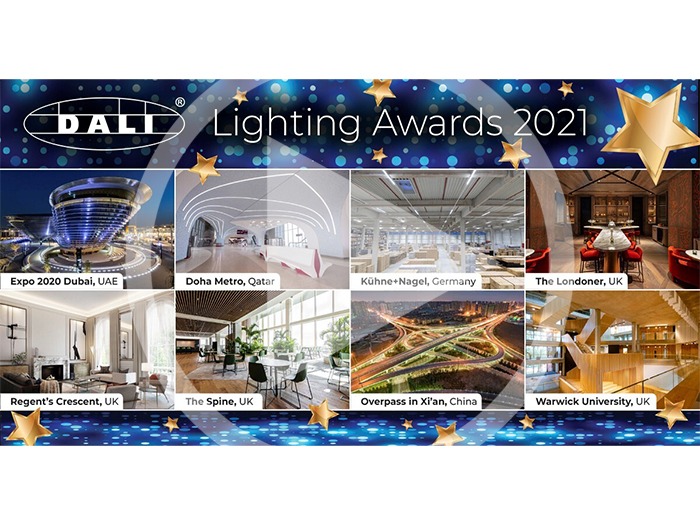
The DALI Alliance announces the winners of the DALI Lighting Awards 2021, covering eight categories including: residential, industrial, education, outdoor and commercial.
The international panel of judges selected a winner and showcased the best DALI-related products and installations in each category by looking at aesthetics, technical usage and benefits delivered by using DALI. Take a watch to see the 2021 winners!
Dark Light Design opens office in St. Louis
(USA) – Dark Light Design has announced the opening of a new office in St. Louis, Missouri.
Long time St. Louis designer Ron Kurtz has joined the firm as Principal to lead the new office, which will expand Dark Light’s presence both in the Midwest and nationally.
From corporate offices to casinos, monuments to animal environments, Kurtz has more than 30 years of experience in lighting, developing creative solutions and innovative design for a diverse range of project sizes and types throughout the US and abroad.
A Pennsylvania State University graduate in architectural engineering, Kurtz brings expertise to each project not only in lighting design, but also in consideration of sustainability and the environment. His design experience includes work with both large and small project teams, and he always seeks to enhance the visual experiences, consciously and subconsciously, of those who interact with the architecture.
Landmark project from across his career include lighting for the Jefferson National Expansion Memorial Gateway Arch in St. Louis, the National Aquarium in Baltimore, the Arkansas and Utah State Capitols and the Gordie Howe International Bridge between Detroit and Windsor, Ontario.
Dark Light Design hope that through his extraordinary talent and broad spectrum of experience, Kurtz will complement the studio’s background in corporate, education and civic projects to enhance the lighting design experience it offers to clients.
Available Light announces series of promotions
(USA) – Available Light has announced a series of promotions within the firm, alongside a new hire.
Amongst the promotions, Rachel Gibney has been promoted to Associate Principal, while John Delfino, Alex Fabozzi and Hamilton Smith have been promoted to Senior Associate.
Gibney began her career as a theatrical lighting designer, before taking an internship at Available Light, where she has gradually risen through the ranks. In her new role as Associate Principal, she will lead the new Available Light West studio in her home state of Arizona.
John Delfino has been with Available Light for six years, and throughout his design career, has employed theatrical and architectural lighting techniques, combined with a deep understanding of underlying technologies and control systems in the service of creating transportive environments in a variety of metiers.
Alex Fabozzi began his career as an accomplished lighting designer for theatre and dance. Since joining Available Light in 2017, he has focused on museum exhibition and architectural lighting projects including the new Academy Museum of Motion Pictures and National Museum of African American Music.
Hamilton Smith came to Available Light after working across the country on a myriad of projects including opera, theatre, film, events and immersive experiences. His portfolio of work includes the United States Olympic & Paralympic Museum and the National Museum of the United States Army (both recently featured in arc magazine).
Other movements within Available Light have seen Paulina Villarroel Cruz promoted to Marketing Manager, Ben Wilson to Associate and Lindsay Duval to Senior Designer, while Nadia Orcel joins the firm as its newest designer.
Of the staff moves, President and Creative Director Steven Rosen said: “Especially in these challenging times, I am grateful and humbled by the talented people who have chosen to make Available Light their professional home.
“Being part of this burgeoning organisation – collaborating with and learning from each team member – whether designer or behind-the-scenes administrator, is one of the great joys of my life. We are committed to sharing a vision for delivering world class and high-performance lighting design to our clients and their constituents.”
SLL’s #SLLOurLight social media campaign returns
(Online) - Originally launched in March 2021, #SLLOurLight is returning from 14-31 January 2022.
Led by the Society of Light and Lighting (SLL), #SLLOurLight is a social media campaign designed to provide an opportunity to celebrate light and lighting from wherever you are in the world. The these for this year’s campaign is the interplay between light and the four elements - Earth, Wind, Fire and Water.
Open to all, the SLL is inviting people to post images on Instagram, Twitter and/or LinkedIn using the tag #SLLOurLight. “#SLLOurLight originally came as a response to the lack of face-to-face events, due to the coronavirus pandemic. The SLL wanted to find a way to bring the lighting community together virtually,” the association said.
“In considering themes for this year’s #SLLOurLight, the Society wanted to ensure that everyone could get involved, whether it’s a ripple on the surface of a pond or a cosy winter scene by the fire, we’d like to hear from you. You can create a lighting installation inspired by the elements, or just capture something that you think reflects the interplay between light and one or more of them.”
Following the closing date on 31 January, the SLL will select a winning picture from each platform. The Society is inviting anyone and everyone to take part, with the aim of having fun and celebrating the lighting community together online.
More information on the competition, including terms, can be found here.
Sustainable Lighting Design podcast passes 1,500 listeners
(Online) - A new podcast dedicated to sustainability and wellbeing in the lighting design process has surpassed 1,500 listeners.
The show, titled Sustainable Lighting Design, is led by Isabel Villar and Maha Shalaby, lighting designer and architect and sustainability specialist respectively at White Arkitekter in Stockholm, Sweden. Villar and Shalaby hope that the podcast will act as an “interdisciplinary ‘Research in Practice’ project, challenging the status quo of lighting design”.
To date, the show has released seven episodes, covering a variety of key topics within the lighting design field; from daylighting and protecting the dark sky, to circularity, WELL certification and Chronobiology - with each episode featuring an expert guest.
All episodes are available to listen to on Spotify here.
Zumtobel sponsors Luna Pro Project
(Online) - Zumtobel has announced that it is sponsoring the Luna Pro Project, spearheaded by Founder and Managing Director of Age of Light Innovations, Dr Shelley James.
Dr Shelley is an advocate for educating on healthy lighting for people, profit, and the environment. The original Luna social media campaign was a huge success and raised awareness of the impact of light on health and wellbeing. It has reached more than 2.5 million teenagers around the world to-date. The Luna Pro project now makes the business case for healthy lighting, bringing together key industry players from manufacturers and industry bodies to academics.
The project has been running for eight months so far, covering four key sectors (healthcare, education, residential, and workplace). Momentum is increasing with sixteen interviews conducted and eight events and webinars held within and beyond the lighting sector.
The campaign has welcomed an outstanding level of support from organisations such as Great Ormond Street and Arup.
Dr. Shelley James commented: “It's a privilege to work with Zumtobel to build bridges beyond the lighting sector and engage with end-users on their terms. Together, we are raising awareness of the potential of lighting to build a healthier, more sustainable and productive world”.
Matthew Boucher Managing Director at Zumtobel Group UK & Ireland added: “We are finally starting to think about light in a new way and recognising the benefits it can have on performance and wellbeing. Dr Shelley’s work aligns with our belief that the right light at the right time can be hugely beneficial, not just in terms of true colour representation but for all our health, wellbeing, and development. In terms of life span, the Luna project is still in its infancy, but we can already see the value and speed with which it is being adopted. We are looking forward to collaborating and working with Dr. Shelley and seeing where this journey ends and the far-reaching effects that can be made possible.”
www.ageofinnovations.com
www.z.lighting


