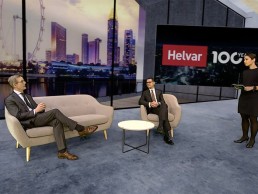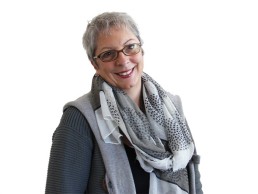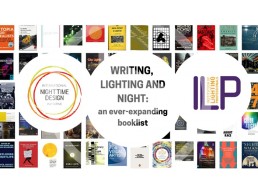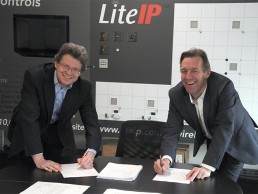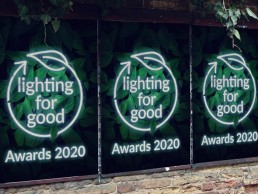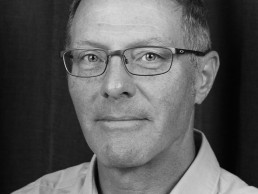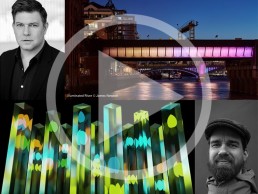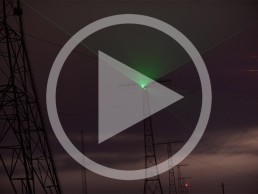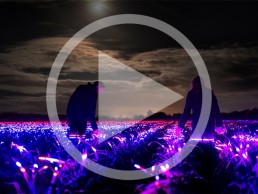Lighting Design International appoints Design Director and Creative Director
(UK) – Nishi Shah and Graham Rollins to serve as Design Director and Creative Director respectively.
Lighting Design International (LDI) has announced the appointment of Nishi Shah as Design Director and Graham Rollins as Creative Director.
The announcement follows news last week of the retirement of Principal Designer Chris Lewis. Sally Storey will become Founding Director of LDI.
“I am thrilled to share the news of the promotion of Graham Rollins and Nishi Shah to Creative Director and Design Director. We are entering a new phase of Lighting Design International, and we are all excited for the future,” said Storey.
Over nearly 25 years at LDI, Shah has designed numerous award-winning schemes in the UK and abroad. As an Associate, she nurtured the talents of many LDI designers over the years, and has worked on a variety of prestigious projects, ranging from resort hotels and office developments to spas and private residences.
Shah’s experience working on some of LDI’s largest projects has been crucial in achieving excellence, helping to secure the firm’s status in the industry. Her extensive portfolio includes One Hyde Park, Heckfield Place Hampshire, Ham Yard Hotel and various private estates.
“I can’t quite believe where the time has gone but I’m looking forward to seeing where my new role takes me,” Shah said. “I’m of course really grateful to Sally and Chris in particular, but also to all the others past and present at LDI who have inspired me and made me better at my job along the way.”
After joining LDI 16 years ago, Rollins’ creative approach and passion for detail led to him heading a team since 2011. Rollins has won numerous prestigious awards domestically and internationally, and is an active member of the lighting community, giving lectures, writing for magazines, attending events and producing light art installations additional to his role within LDI. His drive for unique yet respectful solutions to architectural lighting challenges has led to him detailing diverse, bespoke details, and original fittings in collaboration with his team at LDI and with clients. Rollins’ design influence can be seen across a wide range of projects, including Harrods Dining Hall, Harrods Technology, Sunset Walk – Centre MK, and numerous private superyachts.
“At LDI, I have been very fortunate to work with leading architects and interior designers across a fantastic range of projects, with my colleagues and each design team providing new inspiration and challenges daily,” added Rollins. “I am looking forward to seeing how these opportunities grow in my new role, allowing further creative thinking and design progression.”
www.lightingdesigninternational.com
Helvar celebrates 100 years
(Finland) – Manufacturer marks landmark anniversary with special online event.
Helvar celebrated its 100th anniversary with a special online event entitled Discovering Brighter Spaces.
The company, founded in 1921, used the centenary celebrations as an opportunity reflect on its past as a family-owned company, but also look to the future and the next 100 years.
“This milestone allows us to focus on the efforts of our customers and associates around the world and celebrate their efforts in helping us to become what we are today – a successful and growing, global company that is transforming everyday places into intelligent, connected spaces,” the company said.
“During our 100-year journey, we have supported and continue to support thousands of customers around the world, contributing to the wellbeing of people, and we’ve invented lighting control solutions and luminaire components that have pioneered, endured and evolved for decades,” added Adel Hattab, CEO of Helvar.
The company’s Discovering Brighter Spaces event, held virtually on 3 March, celebrated its first 100 years, and looked into the future, and the mission of Brighter Spaces. “Our Brighter Spaces ission reflects spaces that are exceptionally well lit and support people’s wellbeing, creativity and productivity,” added Hattab. “These spaces are also very intelligent. Data captured by lighting sensors is refined into insights that benefit different building systems and help them to interact smoothly. Together with AI and automation, these data insights make spaces both people-centric and environmentally sustainable.”
Helvar will continue to hold a number of future-focused events throughout 2021, both at the local and regional levels. Events will be held virtually until face-to-face meetings are safe again.
Barbara Horton retires from HLB Lighting Design
(USA) – Carrie Hawley to serve as sole CEO.
HLB Lighting Design has announced that Barbara Horton, Senior Principal and Co-CEO, has as of 1 March 2021, retired after a 41-year career with the firm.
Horton will continue to work as a consultant for the firm and serve out her term on the Board of Directors through the end of 2021 to ensure a seamless transition.
Senior Principal Carrie Hawley will assume the role as sole CEO following Horton’s retirement.
For the past 40 years, Horton has served as a leader and mentor to HLB staff and the greater industry. During her tenure, HLB grew to 15 Principals/Owners, with more than 90 team members located in seven offices across North America, serving clients worldwide. She has guided the firm through a successful ownership transition, its first acquisition, and created a culture of design excellence with a focus on the business of design. She has been working side-by-side with firm leadership and co-CEO Hawley for the past year in preparation for her retirement, and the continued legacy of HLB.
“We’ve planned for this succession transition from the first day I was honoured to take on the role of CEO in 1992,” said Horton. “The success of the firm does not lie with one person, but with all the people we empowered to bring their imagination and entrepreneurial spirit to build our firm’s reputation. Working side-by-side with so many of our great leaders throughout my career has been an honour through the lighting journey.
“The CEO has many responsibilities, but the greatest one is to be the Chief Enthusiasm Officer. Carrie Hawley has the historical foundation and perspective of the future to continue the work we’ve started and take HLB through the next 50 years.”
In her new role as the CEO of HLB Lighting Design, Hawley brings 25 years of lighting design expertise and leadership at HLB, with a portfolio of award-winning projects with renowned clients both nationally and internationally.
“I am humbled and excited to take on this responsibility and step into the enormous shoes that Barbara has filled as CEO for the past 29 years,” said Hawley. “Our firm has a strong culture of strategic planning and innovation, both in lighting and in business, and I am immensely excited to continue to grow this culture and elevate the profile of lighting design in the world today.”
Hawley joined HLB in 1995 as a member of the New York office, working under the guidance of Horton and quickly ascending to positions of greater responsibility. In 2001, Hawley spearheaded the business plan and development of eLumit, a web-based lighting product seach engine and specification tool. In 2007, she developed a strategic plan to open HLB’s fourth office in Boston, and was named a Principal of the firm. She has been an active member of HLB’s Board of Directors since 2011, and will assume the role of Chairman of the Board, in concurrence with her move to CEO.
She continued: “This is a huge moment in my career, and I am looking forward to leading our team as we continue to advance our industry and shape inspiring, innovative, sustainable and healthy environments through lighting design.”
ILP: Writing, Lighting and Night: An ever-expanding booklist launch

The Institution of Lighting Professionals (ILP) and International Nighttime Design Initiative (NTD), have launched a public, co-hosted, curated resource, “WRITING, LIGHTING AND NIGHT: an ever-expanding booklist”. The Booklist is interactive and input is encouraged.
The launch event took place on 11 February and was moderated by Nick Dunn, an architect/writer with a focus on both subjects. Nick was also joined by two booklovers from each organisation.
The Booklist project has been founded to raise awareness of quality books that cover nighttime design including lighting, and how these disciplines can have a positive effect on the planet and society.
Click here to view the Booklist on ‘Library Thing‘.
Glamox acquires UK-based wireless lighting controls company
(UK) – LiteIP to offer platform for Glamox to strengthen position in lighting control systems market.
Glamox has acquired 100% of the shares in UK-based company LiteIP Limited. LiteIP is located in Southampton and designs, manufactures and supplies wireless lighting control systems. The acquisition of LiteIP will provide Glamox with a strong platform to strengthen its offering within the Lighting Control Systems market.
“This is a milestone for Glamox, and we are taking an important step to strengthen our strategic position as a smart lighting solutions provider,” said Rune Marthinussen, CEO of Glamox. “Glamox will support LiteIP and its growth plans in terms of technology development strategy and global expansion. LiteIP will remain an independent, wholly-owned subsidiary within the Glamox Group, welcoming customers both inside and outside the Glamox Group. The brand name of LiteIP will also remain in place.”
Over the last decade, LiteIP has developed a strong position within lighting controls in the UK lighting market. The ability to make simple intuitive solutions for customers has enabled LiteIP to compete with larger companies within the lighting industry.
LiteIP’s Managing Director David Lippold is excited by the new opportunity: “Our system has evolved over a decade from a simple idea to become one of the most widely used control systems for commercial lighting in the UK. It’s simple, it works, and it’s time to take it to the next level. Glamox is a highly successful international business with a focus on engineering and quality. It has recognised lighting controls as a business driver, and we are delighted to be part of their ambitious plans to become a leader in this area. The international opportunities will also strengthen our offering to our core UK customer base of luminaire manufacturers and specialist controls companies, all with a focus on energy saving and environmental impact.”
John Cullen Lighting: Minim
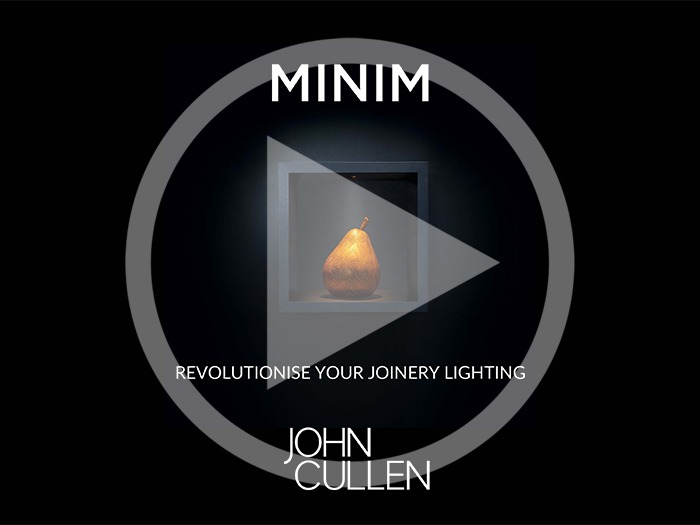
John Cullen Lighting has introduced the Minim, a miniature luminaire to revolutionise joinery lighting which will disappear into your scheme. It may be small but with more than 70 lumen output and a high 97CRI it shows your objects in their true light. The 1W Minim comes in narrow, medium and wide beams to create dramatic effects to suit your display and different finishes to match your interior: black, white, brass, nickel and bronze.
Lighting for Good 2020 Award winners announced
(Europe) – Awards celebrate outstanding efforts in environmentally friendly luminaire manufacturing.
Lighting for Good (LFG), a collaborative think tank comprised of more than 20 suppliers in the lighting industry that seeks to make light fittings more environmentally friendly, has announced the winners of the second annual Lighting for Good Awards.
The think tank was conceived in 2018 by lighting designer Tiphaine Treins of Temeloy Lighting and Nicolas Martin, Manager of LVMH Lighting. Since its inception the group has made great strides. During the LVMH Climate Week at the end of 2020, the group announced the winners of this year’s Lighting for Good awards.
“This year we were presented with outstanding submissions,” said Treins. “Delta Light proposed a downlight with a weight of only 80g with a lumen package around 580lm. Lucent and formalighting reached an efficiency of 118lm/W, Molto Luce and Self proposed intelligent LED modules, Nordic Power converter presented a driver using 30% less material than the average driver in the market. Flos solved a gap in the packaging of fitting by proposing a solution where the fitting and the driver are packed together.”
LFG’s goal for 2021 is to expand its initial charter and find new ways for its work to reach a greater audience.
“Our fundamental principles remain the same,” added Treins. “We wish to develop practical solutions and maintain a scientific base, which encompasses all aspects of eco-design such as material, energy, and transport.” To that end, Lighting for Good makes clear that they do not wish to be limited to the EU recommendations, but instead it wants to try to develop the best possible solutions with available knowledge and technologies.
“One of the questions that we are struggling with at the moment is: Is this enough?” continued Treins. “Can we save the world one lighting fitting at a time? We do feel strongly that in order to take giant steps, we must start with baby steps. Through our efforts, we hope to influence our entire industry and maybe our industry can impact other industries.”
Next fall, there will be a presentation of the 2021 Lighting for Good Awards to a number of manufacturers for their work in creating eco-friendly luminaires, as selected by members of the LFG think tank. The categories are Best Efficacy, Best Materials, Best Maintenance, Best Driver, and Best Packaging. The award ceremony is slated to be held in the last quarter of the year.
The winners of the 2020 LFG awards are:
Best Material: Delta Light
Best Driver: Nordic Power Converter
Best Efficiency: formalighting and Lucent
Best Maintainability: Self-Electronics
Best Packaging: Flos
Best of the Best: Molto Luce
Full details of the awards winners will be included in the Jun/Jul issue of arc magazine.
Chris Lewis, Principal Designer at LDI, to retire on 1 April
(UK) – Lewis to retire after 38 years in the lighting industry.
Lighting Design International (LDI) has announced that Principal Designer Chris Lewis will retire on 1 April, after 38 years in the lighting industry.
Working alongside Sally Storey, Founding Director of LDI, Lewis has been an integral part of the studio’s growth and development, and the success it is today.
Lewis’ passion and interest in lighting began when he chose to design a light fixture at Ravensbourne College of Art and Design. He began experimenting with light and soon became fascinated with the play of light on surfaces. This was later augmented by a seminar on lighting design given by Janet Turner of Concord Lighting, who showed examples of how a space can be transformed by the use of light and how the right light can enhance forms, colours and materials within a space.
Throughout his career, Lewis has worked on a wide variety of amazing projects, and has inspired those around him with his commitment to projects, and the quality of his work.
Some of the notable projects that he has worked on include: One Aldwych Hotel, London (1999); Grand Bretagne Hotel Athens, remodelled for the Olympics in 2004; The ‘Long Room’ at Lords Cricket Ground, London (2004); ‘Lumiere’ in Paris (2004), which at the time was the largest privately owned office building in Europe; Fifty, a casino in central London (2004); the Savoy Hotel, London (2010); the Imperial Hotel Vienna (2014); Fera, a restaurant at Claridge’s London (2017); Aquilla super yacht (2017); and the Four Seasons, Astir Palace Hotel in Athens (2019). Many of these have been recognised with lighting design awards.
Speaking of his retirement, Lewis said: “I would just like to say a big thank you to Sally Storey and everyone I have worked with at Lighting Design International for being such a great team to work with.
“I can honestly say I have thoroughly enjoyed my time at LDI and the challenges that have arisen. When I joined all those years ago, I had no idea I would end up working on so many fantastic projects, with so many amazing designers, in so many different countries. I feel truly fortunate to have had a career doing something that I have really enjoyed.
“But now it is time to do other things. As a departing note, I wish Sally and everyone I have worked with over the years, the very best for the future.”
Sally Storey added: “Chris has been such an inspiration to work with. He has been responsible for many of the great projects that have made LDI what it is today, and he has guided the design team to achieve an excellence in all that they do and continue to do so. He will be greatly missed, and his passion and attention to detail will live on. We wish him all the best in his retirement.”
www.lightingdesigninternational.com
Illuminated River: Bringing Light Art to London - Artists Leo Villareal and Teemu Määttänen in Conversation

The Illuminated River Foundation and The Finnish Institute in the UK and Ireland host a virtual talk ‘Bringing Light Art to London' with New York-based artist Leo Villareal and Helsinki-based artist Teemu Määttänen, who both use creative coding and LED technology to ‘paint with light’.
Whilst both artists are exhibiting their work in London - Määttänen’s installation Noste is featured in the Southbank Centre’s Winter Light exhibition and Villareal’s major public art commission, Illuminated River, is lighting up central London’s bridges - the discussion explores the role of light art in bringing beauty, magic and tranquility to urban environments.
Introduced by Sarah Gaventa, Director of the Illuminated River Foundation, and moderated by Johanna Agerman-Ross, Curator of 20th Century Furniture & Design, Design, Architecture and Digital, and Founder of Disegno, the discussion also looks at how computer programming serves as a vital tool in the development of light art, changing the frequency, intensity and patterning of LEDs in a way that responds and adapts to the shifting requirements of public spaces.
Casambi to hold first ever Casambi Summit
(Online) – Event to take place on 4March
Casambi has announced that it is to hold its first ever “Casambi Summit” on 4 March. The online event will bring together the Casambi community for a full day of keynote presentations, with product launches and case studies, while the winners of the 2021 Casambi Awards will also be announced.
Across the day, the company will share strategy and technology updates from CEO Kari Mettälä and founder Timo Pakkala. Elsewhere, Tridonic will explain how to extend your DALI system with basicDIM Wireless, while case study presentations will include Erco’s Ulster Hospital, and Occhio’s Design Offices projects.
During the day, Casambi will also introduce two new products, and following the announcement of the 2021 Casambi Awards winners, the Summit will conclude with breakout sessions hosted by Casambi and its partners.
Registration is open now. For more information, click here.
Aleksandra Stratimirovic: Transmission
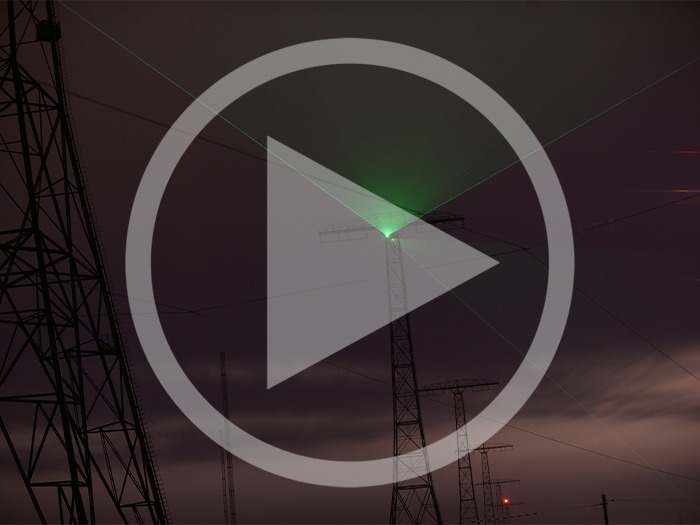
Transmission is a site-specific light artwork created by Aleksandra Stratimirovic in 2020 for the World Heritage Grimeton Radio Station in Sweden.
Grimeton Radio Station is an early longwave transatlantic wireless telegraphy station built in 1922-1924, that has been preserved as a historical site. It is the only remaining example of an early pre-electronic radio transmitter technology, called an Alexanderson alternator. It was added to the UNESCO World Heritage List in 2004.
The transmitter is still in operational condition, and each year on a day called Alexanderson Day is started up and transmits brief Morse code test transmissions, which can be received all over Europe.
Transmission consists of two laser projections mounted at the height of 127-metres, on the top of the one of the Radio Station's colossal towers. Green laser beams make the Radio Station's imaginary communication visible. Light movement in the form of varying frequencies transmits messages in slow rhythmic sequences, pulsating in the Morse code intervals.
Photos: Tomasz Zurek
Music: Leonel Kaplan
Studio Roosegaarde: GROW

Daan Roosegaarde’s latest artwork, GROW, is an homage to the beauty of agriculture. GROW appears as a 20,000sqm luminous dreamscape of red and blue waves of light over an enormous field.
The installation is inspired by scientific light recipes that improve plants’ growth and resilience, and looks to highlight the importance of innovation in the agriculture system.
GROW consists of a design-based light recipe which shines vertically across 20,000sqm of farmland with leek (Allium porrum). Viewers experience the artwork as ‘dancing lights’ across the huge agricultural field. The light is poetic, and inspired by photobiology light science technologies which have shown that certain recipes of blue, red, and ultraviolet light can enhance plant growth and reduce the use of pesticides by up to 50%.
This short film shows the development of this luminous dreamscape and how the beauty of light can help plants. It is also a call for enlightenment during these dark times.



