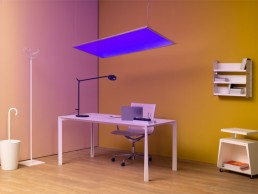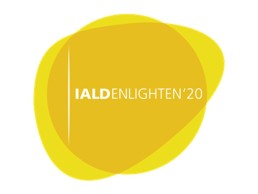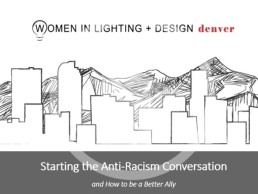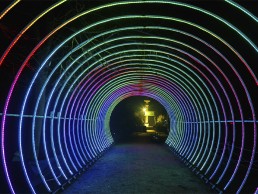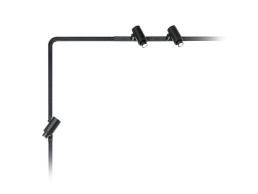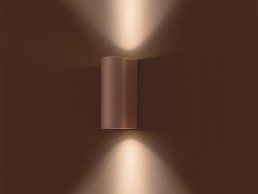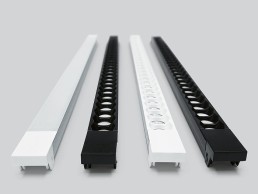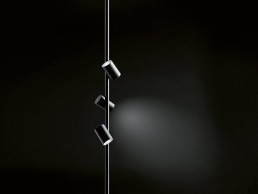[d]arc thoughts: Episode 7 | The Future of Workspace Lighting
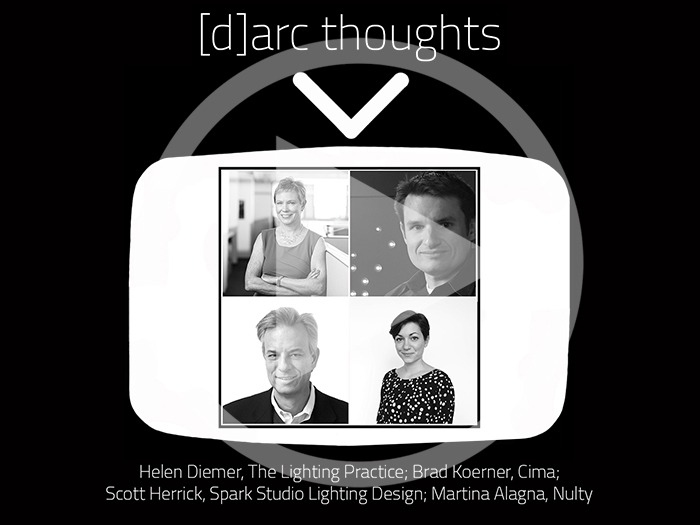
In the latest [d]arc thoughts video, arc editor Matt Waring continues the discussion that began in issue 117 of arc magazine on the future of workspace lighting alongside expert panelists Helen Diemer, The Lighting Practice; Brad Koerner, Cima; Martina Alagna, Nulty; and Scott Herrick, Spark Studio Lighting Design.
Throughout the discussion, the panelists address the transition to working from home, the future of open office concepts, and some wider design trends that could become more prevalent in workspaces going forward.
To read the article, check out the digital issue of arc 117 here: issuu.com/mondiale/docs/ma117_digital_issuu/58
Video edited by Matt Waring
Music from bensound.com
www.thelightingpractice.com
www.nultylighting.co.uk
www.sparksld.com
www.cimanetwork.com
New Artemide system integrates UV sanitising technology
(Italy) - Integralis is a new system that integrates sanitising technology within its lighting solutions.
Artemide has introduced a new technology that potentially turns its lamps into room sanitisers, thanks to the transmittal of antiviral ultraviolet light when people are not around.
Named Integralis, the technology can be fitted to light fixtures (although fixtures cannot be retrofitted with the technology), and programmed via an app to emit normal light when rooms are occupied, and UV light when they are empty.
The UV light acts against pathogenic microorganisms, without harming the space and individuals surrounding it. It can also be used in both public and private spaces - in museums, offices and shops the technology can be adapted to perform an emission frequency that best accommodates the cadence of visitors.
In small spaces, such as service areas, elevators and waiting rooms, intermittent sanitisation is available; presence sensors, which are controlled by the Artemide app, help to manage safety and intensity.
While invisible UV light can potentially kill pathogens, including viruses, it can also be harmful to humans. However, the blue spectrum of visible light can also have an anti-microbial effect.
"In the presence of people, emission frequencies and doses of energy that are not harmful to the eyes and skin can be used, which nonetheless act to inhibit the growth of bacteria, mould and fungi," said Artemide CEO Carlotta de Bevilacqua.
"In the absence of people, higher energy levels and frequencies such as UV rays can be used, which also act on viruses."
While the Integralis technology mainly acts on surfaces, it can in theory act on everything it encounters in its path, such as particles suspended in the air, although this would require specific air filtering technology to ensure maximum efficiency.
Short-wavelength UV light (UV-C) has previously been used to sanitise spaces such as aeroplanes and buses in a process known as ultraviolet germicidal irradiation. This process has received increased attention this year for its potential to help curb the spread of Covid-19.
Studies have shown that it can help suppress viruses, including those that cause respiratory issues, by disrupting their RNA and preventing them from replicating. However, its effectiveness is highly dependent on the right dose of UV radiation being used for the right amount of time - this can vary depending on how close the source is to the surface, and what the surface is made of. Any room-scale solutions would therefore need to be properly assessed to ensure effectiveness.
However, de Bevilacqua added that Integralis has "gone and is still going through extensive testing to be able to guarantee the level of sanitation provided by the technology."
IALD Enlighten events go online for 2020
(Worldwide) – Enlighten Americas and Enlighten Europe 2020 to be held online.
The IALD has announced that its Enlighten Americas and Enlighten Europe conferences will be held online for the first time.
The two conferences, originally due to be held in Palm Springs, California and Oslo, Norway respectively, had both been postponed due to the Covid-19 pandemic, but as the IALD Enlighten events are considered leading experiences that bring the international lighting design community together for inspiration, learning and connections, the conferences will now be held online.
IALD Enlighten Americas 2020 Online will be held on 21-22 October, while IALD Enlighten Europe 2020 Online will be held on 18-19 November.
“This year, IALD will be offering something very different from our previous in-person Enlighten events. The online space has given us the opportunity to bring the international lighting community together in a more inclusive way than ever before. We can now offer the opportunity for any lighting professional to attend Enlightens 2020 Online, who may not have been able to travel to attend the in-person events,” said Marsha Turner, IALD CEO. “We look forward to creating a unique online experience that inspires and fosters the international and personal connections that IALD is known for.”
The Enlighten Online conferences will include talks from experts in lighting, thought-provoking panels, virtual exhibit rooms, engaging breakout discussions, special social hours and more. Known for community building and fostering connections, the IALD has sought to continue this tradition through providing connection opportunities via live discussions, fun and interactive breaks, happy hours and social time.
The IALD will also continue the popular Lighting Cross Talk, where lighting designers join manufacturers in small groups for focused discussions about future product designs and needs in the marketplace. This too will be held online for the first time this year.
Registration for Enlighten Americas 2020 Online and Enlighten Europe 2020 Online will open in September.
WILD: Starting the Anti-Racism Conversation

In this panel discussion, Women In Lighting Design (WILD) have a frank and conscious conversation about racism, white privilege, and what we can do to better the lives of other people.
Through this conversation, WILD aimed to create a brave space for honest conversations about this hard topic. "We understand that one chat about this doesn't fix it, but we're digging in to start to understand what perpetuates racism and how we as members of society can help change the narrative and do better," said WILD.
Hosts Sara Blanchard and Alicia Biggs - diverse facilitators and leaders in this space - help to guide the panel on what we should be talking about, how to have these conversations with and without people of colour, and where we can all go to learn and be educated. In particular, the panel discusses:
- How we begin to interrupt uncomfortable dialogue with practical examples in our industry
- The importance of critical thinking and the questions we ask ourselves, and how it applies to racism awareness
- The actionable items to do after this discussion to do your part going forward
Anyone interested in reaching out to Blanchard or Biggs for future speaking opportunities can contact me@sarablanchard.com or msbiggs2@aol.com.
Video courtesy of WILD Denver.
www.womeninlightingdesign.wordpress.com
SLL partners with JIB Electrotechnical Certification Scheme
(UK) – Lighting Professional Related Discipline card allows those working in support of electrical industry in specialised electrotechnical disciplines, but don’t carry out electrical installation work, to attend or work on construction sites.
The Society of Light and Lighting (SLL) has partnered with the Electrotechnical Certification Scheme (ECS) to introduce the ‘Lighting Professional’ Related Discipline ECS card.
Administered by the Joint Industry Board (JIB) in England, Wales and Northern Ireland, ECS is the sole ID and competence card scheme for electrotechnical operatives that is recognised and endorsed by the industry.
The ECS Related Discipline card allows those working in support of the electrical industry in specialised electrotechnical disciplines, but who do not carry out any electrical installation work, to attend and work on construction sites.
Jay Parmar, Chief Executive of the JIB, said: “The construction industry places a huge degree of importance on ECS cards as a means to ensure that those working on site are equipped with the right skills and qualifications to operate in a safe manner. The JIB continues to work closely with the industry to ensure that the ECS continues to meet its ever-changing needs and we are therefore delighted to have spent the last 12 months working with the SLL to bring the Lighting Professional Related Discipline card to fruition.”
Bob Bohannon, SLL President, added: “I am delighted that the SLL has partnered with the JIB to enable all our corporate members to apply for the ECS Lighting Professional Related Discipline card. Having completed the necessary training and assessments, the card provides our members with the very practical benefit of being able to access and work on construction sites as a recognised professional.
“Many of us need to work on site for everything from site surveys, mock-ups and aiming to construction monitoring and commissioning, we can now use our skills as well as a sound knowledge and awareness of health and safety and electrical safety. This very useful new benefit for SLL members will create safer workplaces for all.”
The Lighting Professional Related Discipline card is open to Associate Members (AMSLL), Members (MSLL) and Fellows (FSLL) of the Society of Light and Lighting. Applicants must successfully complete an ECS Health, Safety and Environmental Assessment and attend an Electrical Safety Awareness training day and assessment. The Lighting Professional Related Discipline card is valid for three years, during which time the applicant must maintain their membership of the SLL.
For more information about how to apply for the card, email: sll@cibse.org
Nichia Light So Good
Nichia has unveiled three complementary technologies to improve the delivery of light quality under an over-arching banner of ‘Light so Good’. Using proprietary technologies and expertise in developing blue emitters and high-quality phosphors, Nichia’s trio of complementary lighting technologies – Vitasolis, Optisolis and the 2-in-1 series of LEDs – is set to raise the bar in delivering light quality without sacrificing energy efficiency.
Vitasolis technology incorporates a new LED family that enables users to benefit from the energy savings of LED and the advantages of human-centric lighting. Vitasolis uses a special blend of phosphors to provide a strong cyan component in their spectrum without a cost in terms of luminous efficacy.
Optisolis is the world’s first series of packaged LEDs and chip-on-board (COB) solutions that accurately mimic natural light sources without producing any harmful ultraviolet light. Optisolis not only shows objects in a more vivid and impactful way, it also preserves them at their best.
Furthermore, Nichia has now rolled out its 2-in-1 tunable white, a series of single light-emitting surface (LES), mid-power 3030 LEDs. The solution enables luminaire manufacturers to improve colour tuning, shrink optics and fixture profiles, open up creative design possibilities and potentially improve operational SKU management.
Lightopia to return to Manchester this winter
(UK) – Socially distanced version of the festival to run from 20 November to 3 January 2021.
After making its European debut in Manchester last year, Lightopia will return to Heaton Park with its lantern and light festival this winter.
The festival showcases interactive and immersive lights, lanterns and installations, with an illuminated trail that has this year been designed to maintain social distance from others.
New themes for this year’s event include a Christmas showcase, which will use the Grade I-listed Heaton Hall as its backdrop, and the Astronomy display, in which the night sky will be illuminated with a beautiful moon installation. Other pieces will include robotic controlled pads on the floor, which will create light shows when stepped on, and an interactive Zodiac Sign installation. There will also be an area dedicated to the Manchester Skyline, and an immersive Musical City, encouraging visitors to dance their way through the lights.
Last year’s popular Animals attraction will return, while other installations from the 2019 edition can be re-visited in the Discovery space.
The Lakeside water show will also play a key role in the exhibition, as a state-of-the-art projection will create a visual masterpiece, bringing the story of Lightopia to life with a new production created for 2020 that reflects the festival’s themes of discovery.
Ian Xiang, Creative Director of Lightopia, said: “We are excited to bring Lightopia back to Manchester, and have once again created a world in which light, sculpture and art combine with traditional Chinese lantern-making techniques to create an immersive experience, full of light and stories.
“We want our guests to become part of the Lightopia story, helping to create new forms of art as they interact and engage with the luminescent sculptures that trail through Heaton Park.”
Lightopia will run from Friday 20 November until Sunday 3 January 2021.
Arkoslight Minimal Track
Minimal Track is a low-voltage track system with 24 volts that put the miniaturisation of the profile, luminaires and components centre stage. Perceived as a minimalist line on the ceiling, the track system comprises a matte black aluminium profile and a flexible conductor with a rectangular cross-section. With a width of 15mm and a height of 10mm, it is discreet and easy to install. In addition, different spotlight models ensure a lighting that is tailored to individual requirements.
Delta Light Pion
With tapered lines, this spotlight system showcases an elegant appearance that blends discreetly into interiors. It is equipped with an eccentric rotation system, which allows spotlights to be rotated 355 degrees and swivelled up to 90 degrees. In addition, the system allows for different ways of installation. For example, the spotlights can be installed into the ceiling or as a surface-mounted version. Pion is available in various colour combinations.
L&L Luce&Light Intono
Intono is a minimalist wall lamp that is suitable for both indoor and outdoor installation. In addition to four standard finishes, it is also available with a primer coating that allows simple wall paint to be applied onto it, which makes the tubular body blend in with the wall it is attached to. Optionally, the wall lamp can be equipped with loudspeakers. In addition, as a smart lighting solution, it can also receive voice commands for easily changing lighting scenarios or adjusting the volume level of music being played from it.
LED Linear Ultima
As a minimalist lighting system, this product development blends unobtrusively into almost any architecture. The use of innovative nano-optics enabled a reduction of the luminaire size to a profile of 10 x 13mm while enhancing the lighting effects. Seven precise light distributions are available, from spotlight to wallwasher. The anti-glare louvre conceals the light source. Ultima can be used as a stand-alone unit or light track system, with ten mounting options for enhanced flexibility.
Simon Drop
Drop is a configurable lighting system featuring spotlights and structural elements that can be combined as required to set architectural accents. The name is an allusion to spots of light that fall onto objects, walls or floor surfaces like water drops. The system includes a surface-mounted model, a built-in solution and a pendant system consisting of freely combinable elements. The individual spots can be aligned flexibly and allow both uniform and focused lighting.



